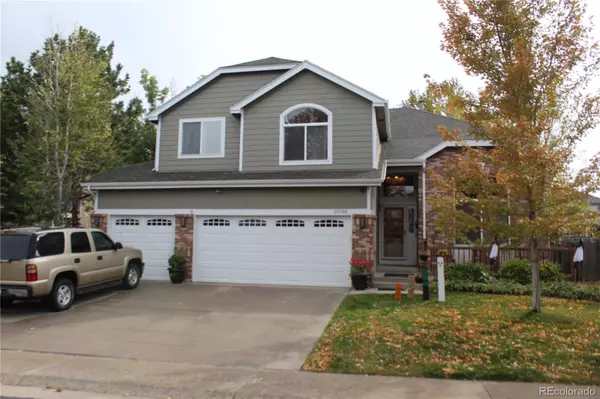$725,000
$700,000
3.6%For more information regarding the value of a property, please contact us for a free consultation.
3 Beds
4 Baths
3,294 SqFt
SOLD DATE : 11/23/2021
Key Details
Sold Price $725,000
Property Type Single Family Home
Sub Type Single Family Residence
Listing Status Sold
Purchase Type For Sale
Square Footage 3,294 sqft
Price per Sqft $220
Subdivision Countryside
MLS Listing ID 5528946
Sold Date 11/23/21
Style Traditional
Bedrooms 3
Full Baths 3
Half Baths 1
Condo Fees $75
HOA Fees $75/mo
HOA Y/N Yes
Originating Board recolorado
Year Built 1997
Annual Tax Amount $2,714
Tax Year 2020
Lot Size 7,405 Sqft
Acres 0.17
Property Description
Magnificent Countryside 3 bedroom 4 bath home that is truly move-in ready. First level boasts gleaming hardwood floors, formal living room, dining room with coffered ceiling, main floor study with French doors, gourmet kitchen with Maple cabinets, granite slab counter tops, and appliances including double oven, gas cooktop, dishwasher, microwave, and a huge island perfect for entertaining. Large eat-in area and that opens to the great room with soaring 2 story vaulted ceilings and a gas fireplace, Mud room with built-in cabinets and storage. Upstairs there is a large Main suite with vaulted ceilings and great sitting area with bay window, recently redone spa-like 5 piece bath with huge soaking tub, rain shower and walk-in closet. There are 2 additional bedrooms and another full bath with a double sink vanity and a loft that can be used as second office or game room. You will love the park-like backyard with lots of trees, a huge patio and a 2 large storage sheds. Finished basement with built-ins that can be used as a rec room or 4th bedroom and another full bath. This home is across the street from Kentner Lake Open space and a short walk to Standley Lake. The oversized 3 car garage complete this home.
Location
State CO
County Jefferson
Rooms
Basement Finished
Interior
Interior Features Breakfast Nook, Ceiling Fan(s), Eat-in Kitchen, Entrance Foyer, Five Piece Bath, Granite Counters, High Ceilings, Primary Suite, Smoke Free, Vaulted Ceiling(s), Walk-In Closet(s)
Heating Forced Air
Cooling Central Air
Flooring Carpet, Tile, Wood
Fireplaces Number 1
Fireplaces Type Great Room
Fireplace Y
Appliance Cooktop, Dishwasher, Disposal, Double Oven, Dryer, Microwave, Refrigerator, Washer
Exterior
Exterior Feature Garden, Private Yard
Garage Spaces 3.0
Roof Type Composition
Total Parking Spaces 3
Garage Yes
Building
Story Two
Sewer Public Sewer
Water Public
Level or Stories Two
Structure Type Frame
Schools
Elementary Schools Wilmot
Middle Schools Wayne Carle
High Schools Standley Lake
School District Jefferson County R-1
Others
Senior Community No
Ownership Individual
Acceptable Financing Cash, Conventional, FHA, VA Loan
Listing Terms Cash, Conventional, FHA, VA Loan
Special Listing Condition None
Read Less Info
Want to know what your home might be worth? Contact us for a FREE valuation!

Our team is ready to help you sell your home for the highest possible price ASAP

© 2024 METROLIST, INC., DBA RECOLORADO® – All Rights Reserved
6455 S. Yosemite St., Suite 500 Greenwood Village, CO 80111 USA
Bought with MB Professionals Designer Realty

"My job is to find and attract mastery-based agents to the office, protect the culture, and make sure everyone is happy! "






