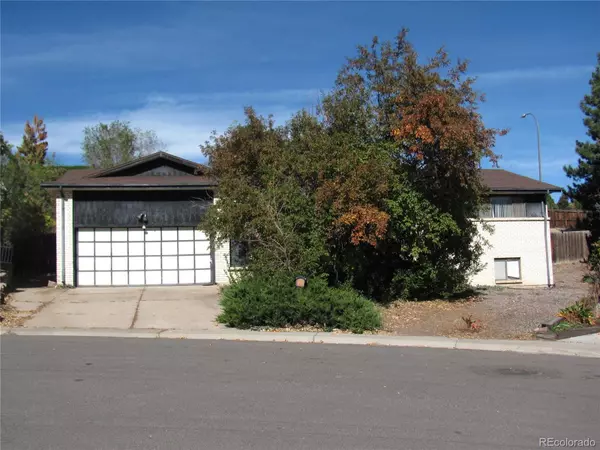$485,000
$450,000
7.8%For more information regarding the value of a property, please contact us for a free consultation.
3 Beds
3 Baths
1,800 SqFt
SOLD DATE : 11/17/2021
Key Details
Sold Price $485,000
Property Type Single Family Home
Sub Type Single Family Residence
Listing Status Sold
Purchase Type For Sale
Square Footage 1,800 sqft
Price per Sqft $269
Subdivision Country Village Estates
MLS Listing ID 6748157
Sold Date 11/17/21
Style Mid-Century Modern, Traditional
Bedrooms 3
Full Baths 1
Three Quarter Bath 2
Condo Fees $22
HOA Fees $1/ann
HOA Y/N Yes
Originating Board recolorado
Year Built 1974
Annual Tax Amount $2,798
Tax Year 2020
Lot Size 0.340 Acres
Acres 0.34
Property Description
""Sold AS IS"": Water is off ("DO NOT TURN ON" may air test using hose bib on back side of home, DO NOT USE FRONT HOSE BIB FOR AIR TEST-wasps have been seen nesting in bib), Heat & AC is off, Electric is on, Roof age (12 Years M/L), Exposed Exterior wood needs paint, Gutters need to be replaced. Sprinkler system condition is unknown. Good Structural integrity/bones - Needs updating. Good location(near Stone House Park, Carmody Rec. Center, Kendrick Lake Park, Bear Creek Lake Park, Red Rocks, Jeffco. Mtn. Parks).
Community has a Strictly Voluntary Association with an approximate household fee of $20-$22 per year (Contact-Marietta Clare).
Seller has indicated that if there is multiple interest or offers that they may respond with offer and response criteria. Please make offer Highest & Best... Seller reserves the right to accept an offer at any time.
Location
State CO
County Jefferson
Zoning SFR
Rooms
Basement Finished, Partial
Main Level Bedrooms 2
Interior
Interior Features Ceiling Fan(s), Eat-in Kitchen, Laminate Counters, Primary Suite, Sound System, Wet Bar
Heating Forced Air
Cooling Central Air
Flooring Carpet
Fireplaces Number 1
Fireplaces Type Family Room
Fireplace Y
Appliance Dishwasher, Disposal, Dryer, Gas Water Heater, Oven, Range, Range Hood, Refrigerator, Washer
Laundry Laundry Closet
Exterior
Garage Concrete, Exterior Access Door, Lighted, Oversized
Garage Spaces 2.0
Fence Full
Utilities Available Cable Available, Electricity Connected, Natural Gas Connected, Phone Connected
View Mountain(s)
Roof Type Composition
Parking Type Concrete, Exterior Access Door, Lighted, Oversized
Total Parking Spaces 4
Garage Yes
Building
Lot Description Cul-De-Sac, Sloped
Story One
Foundation Concrete Perimeter, Raised
Sewer Public Sewer
Water Public
Level or Stories One
Structure Type Brick, Frame, Wood Siding
Schools
Elementary Schools Green Gables
Middle Schools Carmody
High Schools Bear Creek
School District Jefferson County R-1
Others
Senior Community No
Ownership Corporation/Trust
Acceptable Financing Cash, Conventional
Listing Terms Cash, Conventional
Special Listing Condition None
Read Less Info
Want to know what your home might be worth? Contact us for a FREE valuation!

Our team is ready to help you sell your home for the highest possible price ASAP

© 2024 METROLIST, INC., DBA RECOLORADO® – All Rights Reserved
6455 S. Yosemite St., Suite 500 Greenwood Village, CO 80111 USA
Bought with RE/MAX PROFESSIONALS

"My job is to find and attract mastery-based agents to the office, protect the culture, and make sure everyone is happy! "






