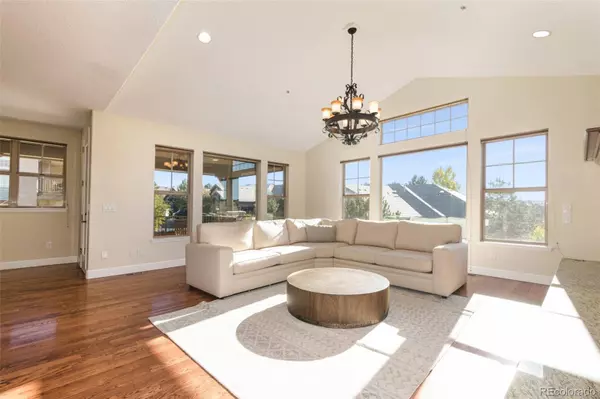$876,000
$875,000
0.1%For more information regarding the value of a property, please contact us for a free consultation.
3 Beds
4 Baths
3,696 SqFt
SOLD DATE : 12/01/2021
Key Details
Sold Price $876,000
Property Type Multi-Family
Sub Type Multi-Family
Listing Status Sold
Purchase Type For Sale
Square Footage 3,696 sqft
Price per Sqft $237
Subdivision Castle Pines Village
MLS Listing ID 6812505
Sold Date 12/01/21
Bedrooms 3
Full Baths 1
Half Baths 2
Three Quarter Bath 1
Condo Fees $260
HOA Fees $260/mo
HOA Y/N Yes
Originating Board recolorado
Year Built 2012
Annual Tax Amount $5,640
Tax Year 2020
Lot Size 5,227 Sqft
Acres 0.12
Property Description
Luxurious and low maintenance townhome awaits you in the exclusive community of Castle Pines Village! Upon entering you will be welcomed by high quality craftsmanship and a distinctive interior showcasing gorgeous hardwoods, tall ceilings throughout and all new interior paint. You will be in awe of the amazing chefs kitchen with a beautiful tray ceiling, complete with cherry cabinetry and top of the line appliances including 6 burner gas range with custom hood. Large island with granite counters offering plenty of seating for your guests. Open floor plan - kitchen seamlessly flowing into quaint breakfast nook and spacious family room. Striking stone wall with fireplace! Enjoy having a private main floor office with double doors, perfect space to work from home. Formal dining room just off kitchen. Exit onto the covered balcony where you will enjoy the serenity and natural beauty this quiet culdesac street has to offer. Upstairs, you will find the large master suite with cathedral vaulted ceiling, luxurious 5-piece bath with soaking tub and 2 connected walk-in closets. Don't miss the door in master that leads to your own private backyard oasis in the backing to open space, featuring two stamped concrete patios. Fully finished basement offers a second family room, 2 very spacious bedrooms, and 2 bathrooms. Lovely golf community with tons of amenities such as secured gated entrance, parks, pool, trails, fitness center, tennis & pickleball courts.. The HOA handles the snow removal, grounds and exterior maintenance. Don’t miss this opportunity to live amongst the finest in luxury!
Location
State CO
County Douglas
Zoning PDU
Rooms
Basement Finished, Full
Interior
Interior Features Ceiling Fan(s), Eat-in Kitchen, Elevator, Entrance Foyer, Five Piece Bath, Granite Counters, Kitchen Island, Primary Suite, Open Floorplan, Pantry, Smoke Free, Utility Sink, Vaulted Ceiling(s), Walk-In Closet(s), Wired for Data
Heating Forced Air
Cooling Central Air
Flooring Carpet, Tile, Wood
Fireplaces Number 1
Fireplaces Type Family Room, Gas
Fireplace Y
Appliance Dishwasher, Disposal, Dryer, Gas Water Heater, Microwave, Oven, Range Hood, Washer, Water Purifier
Laundry In Unit
Exterior
Exterior Feature Balcony, Garden, Gas Valve, Lighting, Private Yard, Rain Gutters
Garage 220 Volts, Concrete, Dry Walled, Electric Vehicle Charging Station(s), Lighted
Garage Spaces 2.0
Utilities Available Cable Available, Electricity Connected, Internet Access (Wired), Natural Gas Connected
Roof Type Concrete
Parking Type 220 Volts, Concrete, Dry Walled, Electric Vehicle Charging Station(s), Lighted
Total Parking Spaces 2
Garage Yes
Building
Lot Description Cul-De-Sac, Fire Mitigation, Master Planned, Open Space
Story Multi/Split
Sewer Public Sewer
Level or Stories Multi/Split
Structure Type Frame, Stone, Stucco
Schools
Elementary Schools Buffalo Ridge
Middle Schools Rocky Heights
High Schools Rock Canyon
School District Douglas Re-1
Others
Senior Community No
Ownership Individual
Acceptable Financing Cash, Conventional, FHA, VA Loan
Listing Terms Cash, Conventional, FHA, VA Loan
Special Listing Condition None
Pets Description Cats OK, Dogs OK
Read Less Info
Want to know what your home might be worth? Contact us for a FREE valuation!

Our team is ready to help you sell your home for the highest possible price ASAP

© 2024 METROLIST, INC., DBA RECOLORADO® – All Rights Reserved
6455 S. Yosemite St., Suite 500 Greenwood Village, CO 80111 USA
Bought with Compass - Denver

"My job is to find and attract mastery-based agents to the office, protect the culture, and make sure everyone is happy! "






