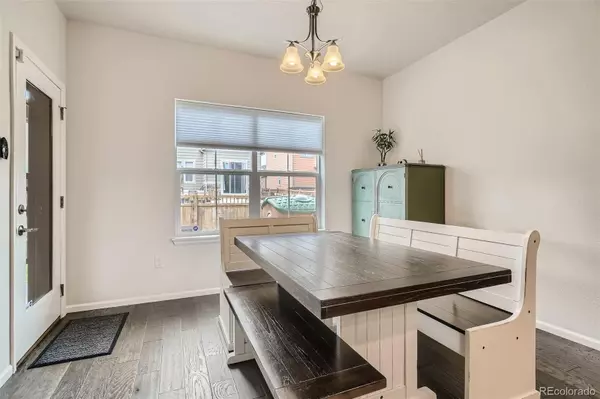$605,000
$569,900
6.2%For more information regarding the value of a property, please contact us for a free consultation.
5 Beds
4 Baths
3,109 SqFt
SOLD DATE : 11/19/2021
Key Details
Sold Price $605,000
Property Type Single Family Home
Sub Type Single Family Residence
Listing Status Sold
Purchase Type For Sale
Square Footage 3,109 sqft
Price per Sqft $194
Subdivision High Point At Dia
MLS Listing ID 1726491
Sold Date 11/19/21
Bedrooms 5
Full Baths 3
Three Quarter Bath 1
Condo Fees $30
HOA Fees $30/mo
HOA Y/N Yes
Originating Board recolorado
Year Built 2014
Annual Tax Amount $5,003
Tax Year 2020
Lot Size 6,098 Sqft
Acres 0.14
Property Description
Imagine living in a lovely, spacious home in a peaceful, quiet neighborhood that is also just a short walk from the Gaylord Hotel and a ten minute drive from DIA!! The home is amazing. Over 3000 finished square feet, five bedrooms, four baths. The living room features wood floors, large windows and a cozy gas fireplace. It is open to the gourmet kitchen with stainless appliances, quartz countertops and spacious eating area. The main floor bedroom looks out over the back yard, and could serve either as a place to sleep, or a home office, craft room or whatever your heart desires. Upstairs there's a spacious master bedroom with five piece bath, plus two additional bedrooms, a full bath and a laundry room. The newly finished basement features a family room with a bar and a second fireplace, plus another bedroom and a bonus room with a "secret" space -- great for extra storage or a kids' playhouse. In the back, the patio cover is built from Colorado Pine Beetle Wood, with ceiling fan, custom shades and a heater built right in. Enjoy it year round! The drywalled garage is oversized, with space for two cars plus ample storage, and an epoxy coated floor. And the mudroom area with hooks and cubbies ensures that coats and boots will stay out of the main living areas. And finally, the wholly owned (NO lease) solar panels on the roof will save you a bundle on your electric bills! All of this in the incredible High Point at DIA community. Perfect for frequent travelers, or anybody who enjoys great views and everything the Colorado lifestyle has to offer. A great property at a great price!
Location
State CO
County Adams
Rooms
Basement Finished, Full
Main Level Bedrooms 1
Interior
Interior Features Ceiling Fan(s), Eat-in Kitchen, Entrance Foyer, Open Floorplan, Pantry, Quartz Counters, Smoke Free
Heating Forced Air
Cooling Central Air
Flooring Carpet, Wood
Fireplaces Number 2
Fireplaces Type Basement, Electric, Gas Log, Living Room
Fireplace Y
Appliance Dishwasher, Disposal, Dryer, Microwave, Oven, Range, Refrigerator, Washer
Laundry In Unit
Exterior
Exterior Feature Private Yard
Garage Dry Walled, Floor Coating, Oversized
Garage Spaces 2.0
Fence Full
Roof Type Composition
Parking Type Dry Walled, Floor Coating, Oversized
Total Parking Spaces 2
Garage Yes
Building
Lot Description Sprinklers In Front, Sprinklers In Rear
Story Two
Sewer Community Sewer
Water Public
Level or Stories Two
Structure Type Frame
Schools
Elementary Schools Second Creek
Middle Schools Otho Stuart
High Schools Prairie View
School District School District 27-J
Others
Senior Community No
Ownership Individual
Acceptable Financing Cash, Conventional, FHA, VA Loan
Listing Terms Cash, Conventional, FHA, VA Loan
Special Listing Condition None
Read Less Info
Want to know what your home might be worth? Contact us for a FREE valuation!

Our team is ready to help you sell your home for the highest possible price ASAP

© 2024 METROLIST, INC., DBA RECOLORADO® – All Rights Reserved
6455 S. Yosemite St., Suite 500 Greenwood Village, CO 80111 USA
Bought with eXp Realty, LLC

"My job is to find and attract mastery-based agents to the office, protect the culture, and make sure everyone is happy! "






