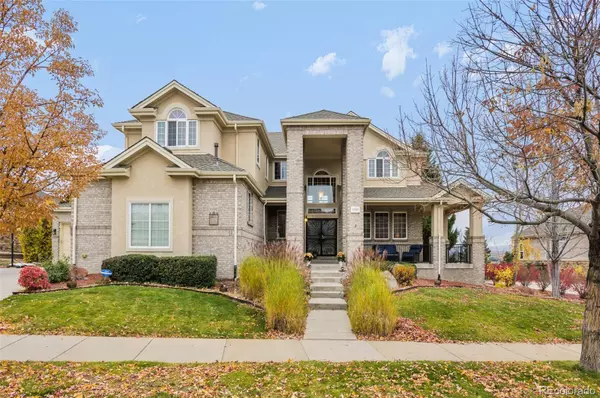$1,250,000
$1,200,000
4.2%For more information regarding the value of a property, please contact us for a free consultation.
5 Beds
5 Baths
5,001 SqFt
SOLD DATE : 12/07/2021
Key Details
Sold Price $1,250,000
Property Type Single Family Home
Sub Type Single Family Residence
Listing Status Sold
Purchase Type For Sale
Square Footage 5,001 sqft
Price per Sqft $249
Subdivision Overlook At Bear Creek
MLS Listing ID 7445095
Sold Date 12/07/21
Style Contemporary
Bedrooms 5
Full Baths 3
Three Quarter Bath 2
Condo Fees $100
HOA Fees $100/mo
HOA Y/N Yes
Originating Board recolorado
Year Built 2005
Annual Tax Amount $5,912
Tax Year 2020
Lot Size 0.300 Acres
Acres 0.3
Property Description
Breathtaking mountain views in this exquisite and stunning home backing open space, 3 master-suites, 2 bedrooms and 4 car (heated) garage. Ample natural light flowing into the home with large patio, a vaulted great room with heatilator fireplace, eat-in kitchen and private main floor office with French doors and private deck access.
The upstairs generous master suite with vaulted ceilings impresses with its views, fireplace and a luxurious 5-piece bath with steam shower and jetted tub. The upstairs loft with built-in workspace (views!) is right outside the second master suite with en-suite bath and walk-in closet. 2 smaller bedrooms with shared bathroom.
The kitchen features Thermador/LG/Kenmore appliances, 5-burner gas stove with pop-up downdraft, self-cleaning oven with warmer, instant hot water system, microwave and pantry, right next to the intimate dining room with Butler’s Pantry. Eat-in kitchen with access to the deck and large yard with irrigated and fenced flower & veggie beds. 2 fireplaces, 2 AC units, 2 furnaces, humidifier system and huge and fully finished, garden-level basement with daylight offering a 3rd mastersuite with en-suite bath and 2 bonus rooms. Samsung Washer/Dryer (stackable), built-in Audio/vis Wir-SurSnd/HDMI/CAT 5 plus ample storage.
Close to Red Rocks, easy access into Downtown Denver or into the mountains, trails right outside the door, parks, schools, Rec & Hockey! This spectacular home is a must-see!
Location
State CO
County Jefferson
Rooms
Basement Bath/Stubbed, Daylight, Finished, Full, Sump Pump
Interior
Interior Features Ceiling Fan(s), Eat-in Kitchen, Five Piece Bath, Jet Action Tub, Kitchen Island, Primary Suite, Open Floorplan, Sound System, Vaulted Ceiling(s), Walk-In Closet(s), Wired for Data
Heating Forced Air, Natural Gas
Cooling Central Air
Flooring Carpet, Laminate, Tile, Wood
Fireplaces Number 2
Fireplaces Type Gas, Gas Log, Great Room, Primary Bedroom
Fireplace Y
Appliance Cooktop, Dishwasher, Disposal, Double Oven, Dryer, Humidifier, Microwave, Oven, Sump Pump
Exterior
Exterior Feature Garden, Gas Valve, Private Yard, Rain Gutters
Garage 220 Volts, Concrete, Dry Walled, Exterior Access Door, Finished, Floor Coating, Heated Garage, Insulated Garage, Lighted, Oversized, Oversized Door, Storage
Garage Spaces 4.0
Fence Full
Utilities Available Electricity Connected, Internet Access (Wired), Natural Gas Connected, Phone Connected
View Meadow, Mountain(s)
Roof Type Composition
Parking Type 220 Volts, Concrete, Dry Walled, Exterior Access Door, Finished, Floor Coating, Heated Garage, Insulated Garage, Lighted, Oversized, Oversized Door, Storage
Total Parking Spaces 4
Garage Yes
Building
Lot Description Greenbelt, Irrigated, Landscaped, Meadow, Near Public Transit, Open Space, Sprinklers In Front, Sprinklers In Rear
Story Two
Foundation Concrete Perimeter
Sewer Public Sewer
Water Public
Level or Stories Two
Structure Type Brick, Frame, Stucco
Schools
Elementary Schools Green Gables
Middle Schools Carmody
High Schools Bear Creek
School District Jefferson County R-1
Others
Senior Community No
Ownership Individual
Acceptable Financing 1031 Exchange, Cash, Conventional, Jumbo
Listing Terms 1031 Exchange, Cash, Conventional, Jumbo
Special Listing Condition None
Read Less Info
Want to know what your home might be worth? Contact us for a FREE valuation!

Our team is ready to help you sell your home for the highest possible price ASAP

© 2024 METROLIST, INC., DBA RECOLORADO® – All Rights Reserved
6455 S. Yosemite St., Suite 500 Greenwood Village, CO 80111 USA
Bought with USAJ REALTY

"My job is to find and attract mastery-based agents to the office, protect the culture, and make sure everyone is happy! "






