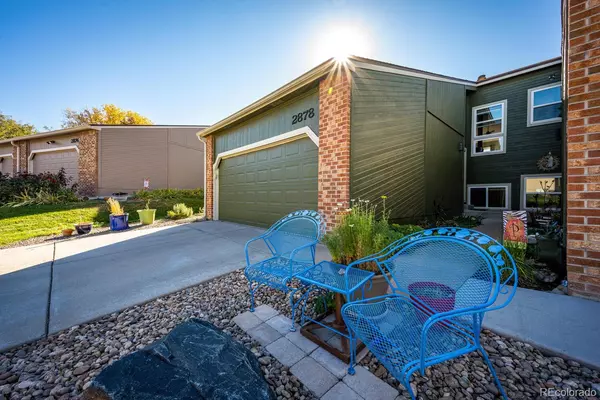$425,000
$400,000
6.3%For more information regarding the value of a property, please contact us for a free consultation.
2 Beds
2 Baths
1,572 SqFt
SOLD DATE : 12/01/2021
Key Details
Sold Price $425,000
Property Type Multi-Family
Sub Type Multi-Family
Listing Status Sold
Purchase Type For Sale
Square Footage 1,572 sqft
Price per Sqft $270
Subdivision Wolhurst Landing
MLS Listing ID 8352842
Sold Date 12/01/21
Style Contemporary
Bedrooms 2
Full Baths 1
Half Baths 1
Condo Fees $262
HOA Fees $262/mo
HOA Y/N Yes
Originating Board recolorado
Year Built 1982
Annual Tax Amount $2,143
Tax Year 2020
Property Description
This 2 Bed 1 1/2 Bath Townhome is in a Amazing Location and just a few locks from The Platte River Open Space and Trail, Aspen Grove with all its shops, restaurants, and the Mineral Light Rail Station. Breckenridge Brewery and other amazing restaurants and shops are within walking distance as well! Just a few minutes to C-470 and I-25. Open floorplan with vaulted ceilings and lots of natural light! The upper level features a large family room with a wood burning fireplace that has a heat exchanger for the geothermal solar heat system for the winter, large dining area off the large open kitchen. The lower garden level has large master bedroom with a walk in closet, large bathroom with a tub, secondary bedroom and a laundry room with the geothermal solar heating system. each level has it own thermostat to control the temperatures on each floor. Attached 2 car garage with extra storage in the rafters that has a pull down staircase for easy storage. Home upgrades include fully remodeled 1/2 bath (Jan 2020) on the main floor, new double pane windows and E rated sliding door (2018), dishwasher, induction stove, refrigerator, washer, dryer were replaced over the last 5 yrs., almost all the lighting has been replaced in the last few years, evaporative cooler is 5 years new, both hot water heater were replaced in 2019 and are the back up for the geothermal solar system. The HOA is schedule to paint exterior and the deck this coming Spring. This home has everything you need and more just outside your front door!
Location
State CO
County Arapahoe
Interior
Interior Features Ceiling Fan(s), High Ceilings, Jack & Jill Bathroom, Laminate Counters, Primary Suite, Pantry, Solid Surface Counters, Vaulted Ceiling(s), Walk-In Closet(s)
Heating Baseboard, Geothermal, Hot Water, Solar
Cooling Evaporative Cooling
Flooring Carpet, Tile, Wood
Fireplaces Number 1
Fireplaces Type Family Room, Wood Burning
Fireplace Y
Appliance Dishwasher, Disposal, Dryer, Electric Water Heater, Microwave, Range, Range Hood, Refrigerator, Self Cleaning Oven, Washer
Exterior
Exterior Feature Lighting, Rain Gutters
Garage Concrete, Storage
Garage Spaces 2.0
Fence None
Utilities Available Cable Available, Electricity Available, Electricity Connected, Phone Available
Roof Type Composition
Parking Type Concrete, Storage
Total Parking Spaces 2
Garage Yes
Building
Lot Description Cul-De-Sac, Greenbelt, Landscaped, Master Planned, Near Public Transit, Sprinklers In Rear
Story Two
Foundation Slab
Sewer Public Sewer
Water Public
Level or Stories Two
Structure Type Brick, Cement Siding, Frame
Schools
Elementary Schools Centennial
Middle Schools Goddard
High Schools Heritage
School District Littleton 6
Others
Senior Community No
Ownership Individual
Acceptable Financing Cash, Conventional, FHA, VA Loan
Listing Terms Cash, Conventional, FHA, VA Loan
Special Listing Condition None
Pets Description Breed Restrictions, Cats OK, Dogs OK
Read Less Info
Want to know what your home might be worth? Contact us for a FREE valuation!

Our team is ready to help you sell your home for the highest possible price ASAP

© 2024 METROLIST, INC., DBA RECOLORADO® – All Rights Reserved
6455 S. Yosemite St., Suite 500 Greenwood Village, CO 80111 USA
Bought with eXp Realty, LLC

"My job is to find and attract mastery-based agents to the office, protect the culture, and make sure everyone is happy! "






