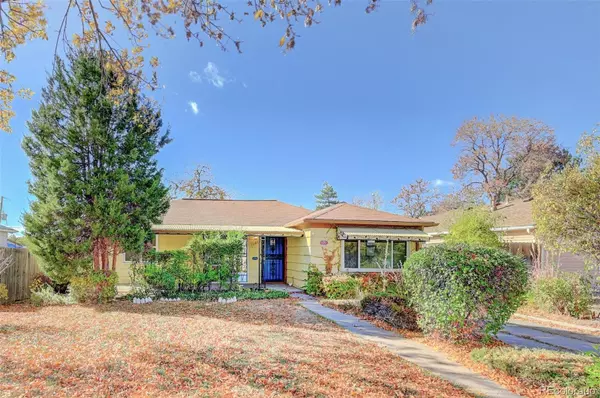$395,000
$395,000
For more information regarding the value of a property, please contact us for a free consultation.
3 Beds
2 Baths
1,439 SqFt
SOLD DATE : 01/11/2022
Key Details
Sold Price $395,000
Property Type Single Family Home
Sub Type Single Family Residence
Listing Status Sold
Purchase Type For Sale
Square Footage 1,439 sqft
Price per Sqft $274
Subdivision Zurcher
MLS Listing ID 6237293
Sold Date 01/11/22
Style Traditional
Bedrooms 3
Full Baths 1
Three Quarter Bath 1
HOA Y/N No
Originating Board recolorado
Year Built 1950
Annual Tax Amount $2,234
Tax Year 2020
Lot Size 6,969 Sqft
Acres 0.16
Property Description
This move-in-ready, 3-bedroom, 2-bathroom, ranch-style home features newly refinished hardwood floors, new laminate flooring and fresh paint. The windows are updated double pane and there is a newer breaker box with room for expansion. Upon entering the home, you will be amazed by the abundance of natural light and space. The main floor has 2 large bedrooms, the kitchen (with a huge walk-in pantry), a full bathroom and both a living room and massive family room. Downstairs you will find another bedroom, a ¾ updated, bathroom, another big family room or flex space, and the laundry room with plenty of space for a workshop or storage and the utility room.
Sitting on a large, prime lot, the private back yard has a covered patio (perfect for entertaining) a shed and offers plenty of room for gardens, a dog run, and more. The front yard features mature trees and landscaping as well as a big, covered porch.
And talk about location! Situated between Downtown (just a 20 minute commute) and DIA, this home is close to everything, including the Anschutz Medical Campus, Stanley Marketplace, Lowry Campus, Old Town Aurora, restaurants, two theater venues, and a public Library. Set your showing today so you don’t miss out on this terrific home!
Location
State CO
County Arapahoe
Zoning RESIDENTIAL
Rooms
Basement Finished, Partial
Main Level Bedrooms 2
Interior
Interior Features Ceiling Fan(s), Eat-in Kitchen, Laminate Counters, No Stairs, Pantry
Heating Forced Air
Cooling Central Air
Flooring Laminate, Tile, Wood
Fireplace N
Appliance Disposal, Gas Water Heater, Range, Refrigerator
Laundry In Unit
Exterior
Exterior Feature Garden, Private Yard
Garage Concrete
Fence Partial
Utilities Available Electricity Connected, Natural Gas Connected, Phone Connected
Roof Type Composition
Parking Type Concrete
Total Parking Spaces 2
Garage No
Building
Lot Description Level
Story One
Foundation Concrete Perimeter
Sewer Public Sewer
Water Public
Level or Stories One
Structure Type Frame
Schools
Elementary Schools Kenton
Middle Schools Aurora West
High Schools Aurora Central
School District Adams-Arapahoe 28J
Others
Senior Community No
Ownership Individual
Acceptable Financing Cash, Conventional, FHA, VA Loan
Listing Terms Cash, Conventional, FHA, VA Loan
Special Listing Condition None
Read Less Info
Want to know what your home might be worth? Contact us for a FREE valuation!

Our team is ready to help you sell your home for the highest possible price ASAP

© 2024 METROLIST, INC., DBA RECOLORADO® – All Rights Reserved
6455 S. Yosemite St., Suite 500 Greenwood Village, CO 80111 USA
Bought with Keller Williams Realty Urban Elite

"My job is to find and attract mastery-based agents to the office, protect the culture, and make sure everyone is happy! "






