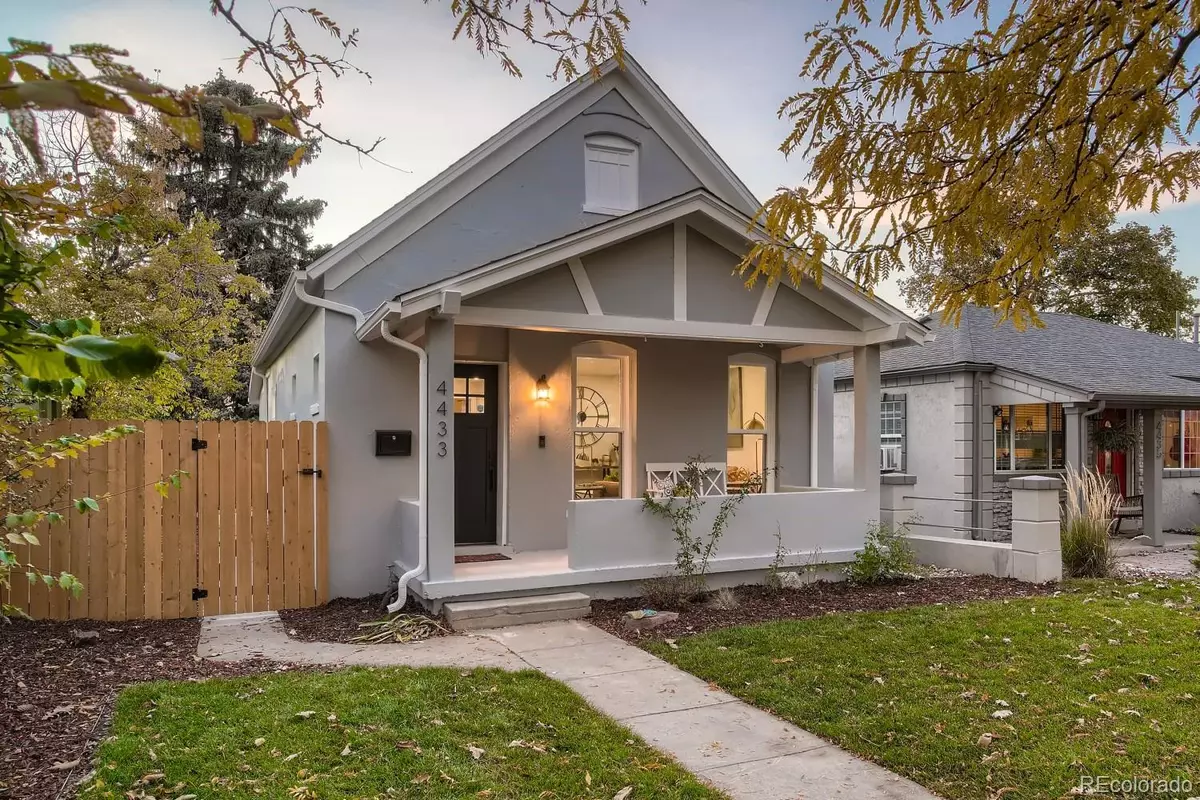$624,900
$624,900
For more information regarding the value of a property, please contact us for a free consultation.
2 Beds
1 Bath
943 SqFt
SOLD DATE : 12/29/2021
Key Details
Sold Price $624,900
Property Type Single Family Home
Sub Type Single Family Residence
Listing Status Sold
Purchase Type For Sale
Square Footage 943 sqft
Price per Sqft $662
Subdivision Berkeley
MLS Listing ID 2152655
Sold Date 12/29/21
Style Victorian
Bedrooms 2
Three Quarter Bath 1
HOA Y/N No
Originating Board recolorado
Year Built 1904
Annual Tax Amount $1,899
Tax Year 2020
Lot Size 4,356 Sqft
Acres 0.1
Property Description
OPEN HOUSE SATURDAY 11/20 12-2PM! Great new price for this beautifully updated and modernized 2 bedroom Victorian charmer conveniently located in the popular Berkeley neighborhood! Quality craftsmanship and finishes include a remodeled open kitchen complete with quartz and butcher block counters, white shaker style cabinets with soft close drawers, stainless steel appliances including a French door refrigerator! New windows, fresh paint, new lighting and fixtures, remodeled/updated bath with quartz vanity, new tile and step-in shower. The private, fenced backyard with large patio is great for relaxing and entertaining while the gardener will love the raised planter boxes and garden area in the side yard. Easy open exterior access to the cellar provides access to the newer furnace and hot water heater and wonderful storage options. The huge 21' x 17' oversized detached garage will fit your car...maybe 2 small cars, all your your toys or would make a great shop! Adjacent to the garage is additional off street alley access parking. Take a short stroll or bike ride to enjoy great coffee shops, restaurants, breweries, Tennyson shops, Berkeley Lake Park and more! A true must see!
Location
State CO
County Denver
Zoning U-SU-C1
Rooms
Basement Cellar, Partial
Main Level Bedrooms 2
Interior
Interior Features Built-in Features, Butcher Counters, Ceiling Fan(s), Eat-in Kitchen, Quartz Counters
Heating Forced Air, Natural Gas
Cooling None
Flooring Carpet, Laminate
Fireplace N
Appliance Dishwasher, Disposal, Gas Water Heater, Microwave, Range, Refrigerator
Laundry In Unit
Exterior
Exterior Feature Garden, Private Yard, Rain Gutters
Garage Spaces 1.0
Fence Full
Utilities Available Cable Available, Electricity Connected, Internet Access (Wired), Natural Gas Connected, Phone Available
Roof Type Composition
Total Parking Spaces 2
Garage No
Building
Lot Description Level
Story One
Foundation Block
Sewer Public Sewer
Water Public
Level or Stories One
Structure Type Stucco
Schools
Elementary Schools Centennial
Middle Schools Strive Sunnyside
High Schools North
School District Denver 1
Others
Senior Community No
Ownership Corporation/Trust
Acceptable Financing Cash, Conventional, FHA, VA Loan
Listing Terms Cash, Conventional, FHA, VA Loan
Special Listing Condition None
Read Less Info
Want to know what your home might be worth? Contact us for a FREE valuation!

Our team is ready to help you sell your home for the highest possible price ASAP

© 2024 METROLIST, INC., DBA RECOLORADO® – All Rights Reserved
6455 S. Yosemite St., Suite 500 Greenwood Village, CO 80111 USA
Bought with Madison & Company Properties

"My job is to find and attract mastery-based agents to the office, protect the culture, and make sure everyone is happy! "






