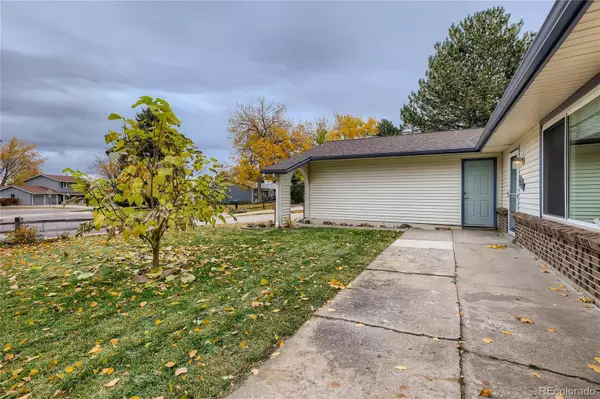$600,000
$615,200
2.5%For more information regarding the value of a property, please contact us for a free consultation.
3 Beds
2 Baths
1,623 SqFt
SOLD DATE : 12/22/2021
Key Details
Sold Price $600,000
Property Type Single Family Home
Sub Type Single Family Residence
Listing Status Sold
Purchase Type For Sale
Square Footage 1,623 sqft
Price per Sqft $369
Subdivision Westfield Park Flg #1
MLS Listing ID 1795425
Sold Date 12/22/21
Bedrooms 3
Full Baths 2
HOA Y/N No
Originating Board recolorado
Year Built 1970
Annual Tax Amount $2,360
Tax Year 2020
Lot Size 0.270 Acres
Acres 0.27
Property Description
Prepare to be impressed when you enter this 3 bedroom, 2 bathroom superbly maintained ranch-style home set on a sprawling 1/4 acre parcel of land in a quiet cul-de-sac. Inside, the luxurious wood-look flooring compliments the open floor plan flawlessly! Host a gathering in style with the enormous jaw-dropping kitchen with sleek matching appliances, durable countertops, and a beautiful backsplash. Venture into the living room which features tall ceilings, beautiful natural light, and a fireplace to cozy up by while reading a book. Enjoy relaxing in the privacy of the primary bedroom which boasts a roomy closet, a large window, and an en-suite bathroom outfitted with a double-sink vanity and a well-crafted tile-look shower. Let your imagination go wild in the enormous backyard featuring a covered patio, lush landscaping, and plenty of room to add a garden or host a backyard activity. Located minutes from E-470, Bear Creek Lake Park, and 30 minutes from downtown Denver.
Location
State CO
County Jefferson
Rooms
Main Level Bedrooms 3
Interior
Heating Forced Air
Cooling Central Air
Fireplace N
Exterior
Garage Spaces 2.0
Roof Type Composition
Total Parking Spaces 2
Garage Yes
Building
Story One
Sewer Public Sewer
Level or Stories One
Structure Type Vinyl Siding
Schools
Elementary Schools Peiffer
Middle Schools Carmody
High Schools Bear Creek
School District Jefferson County R-1
Others
Senior Community No
Ownership Corporation/Trust
Acceptable Financing Cash, Conventional, VA Loan
Listing Terms Cash, Conventional, VA Loan
Special Listing Condition None
Read Less Info
Want to know what your home might be worth? Contact us for a FREE valuation!

Our team is ready to help you sell your home for the highest possible price ASAP

© 2024 METROLIST, INC., DBA RECOLORADO® – All Rights Reserved
6455 S. Yosemite St., Suite 500 Greenwood Village, CO 80111 USA
Bought with Redfin Corporation

"My job is to find and attract mastery-based agents to the office, protect the culture, and make sure everyone is happy! "






