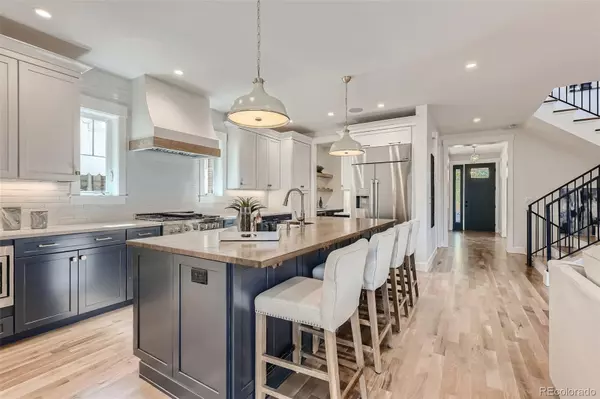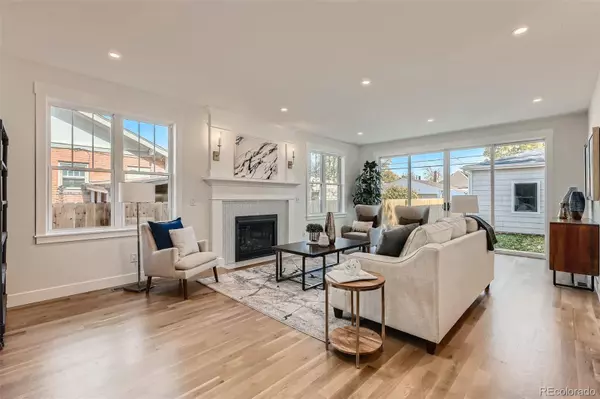$2,202,500
$1,997,000
10.3%For more information regarding the value of a property, please contact us for a free consultation.
4 Beds
4 Baths
3,912 SqFt
SOLD DATE : 11/12/2021
Key Details
Sold Price $2,202,500
Property Type Single Family Home
Sub Type Single Family Residence
Listing Status Sold
Purchase Type For Sale
Square Footage 3,912 sqft
Price per Sqft $563
Subdivision Platt Park
MLS Listing ID 4329161
Sold Date 11/12/21
Style Denver Square
Bedrooms 4
Full Baths 3
Half Baths 1
HOA Y/N No
Originating Board recolorado
Year Built 2021
Annual Tax Amount $2,545
Tax Year 2020
Lot Size 4,791 Sqft
Acres 0.11
Property Description
Great Opportunity to Own a Fantastic New Construction Denver Square located in Platt Park and just blocks from Pearl Street Dining and Shopping. This Home Boasts Stunning Architecture which Features a Full Brick Exterior, Grand Porch, and Cedar Beam Pergola in the Backyard. The Spacious Kitchen Includes Stunning Cabinets, Dacor Stainless Appliances, Oversized Island, Walk-In Pantry and Butler Passage to Dining Room. This Home Showcases a Multitude of Trim Details like a Custom Fireplace Mantle, Built In Mud Bench, Coffered Ceilings, Herringbone Wood Floor Inlay, Wainscot Wall Panels, Wallpaper Accented Powder Room, and Detailed Wine Storage Built In. The Master Suite Includes a Great Walk-In Closet, Freestanding Tub, Walk-In Shower with Glass Surround, Double Vanities, and White Ship Lap Ceiling. The Basement is Perfect for Entertaining with a Wet Bar, Home Theater Pre-Wire, and Work-Out Room. The Finer Features Included are In Wall Speakers, Security System Prewire, Dual Furnace/AC System, Professional Landscaping, Detached Two Car Garage and more!
Location
State CO
County Denver
Zoning U-SU-B1
Rooms
Basement Finished, Full
Interior
Interior Features Audio/Video Controls, Built-in Features, Eat-in Kitchen, Entrance Foyer, Five Piece Bath, High Ceilings, Kitchen Island, Primary Suite, Open Floorplan, Pantry, Quartz Counters, Vaulted Ceiling(s), Walk-In Closet(s), Wet Bar, Wired for Data
Heating Forced Air
Cooling Air Conditioning-Room
Flooring Carpet, Tile, Wood
Fireplaces Number 1
Fireplaces Type Living Room
Fireplace Y
Appliance Bar Fridge, Dishwasher, Disposal, Microwave, Range, Range Hood, Refrigerator
Exterior
Exterior Feature Private Yard
Garage Spaces 2.0
Fence Full
Roof Type Architecural Shingle
Total Parking Spaces 2
Garage No
Building
Lot Description Level
Story Two
Sewer Public Sewer
Level or Stories Two
Structure Type Brick, Frame
Schools
Elementary Schools Mckinley-Thatcher
Middle Schools Grant
High Schools South
School District Denver 1
Others
Senior Community No
Ownership Corporation/Trust
Acceptable Financing Cash, Conventional
Listing Terms Cash, Conventional
Special Listing Condition None
Read Less Info
Want to know what your home might be worth? Contact us for a FREE valuation!

Our team is ready to help you sell your home for the highest possible price ASAP

© 2024 METROLIST, INC., DBA RECOLORADO® – All Rights Reserved
6455 S. Yosemite St., Suite 500 Greenwood Village, CO 80111 USA
Bought with Compass - Denver

"My job is to find and attract mastery-based agents to the office, protect the culture, and make sure everyone is happy! "






