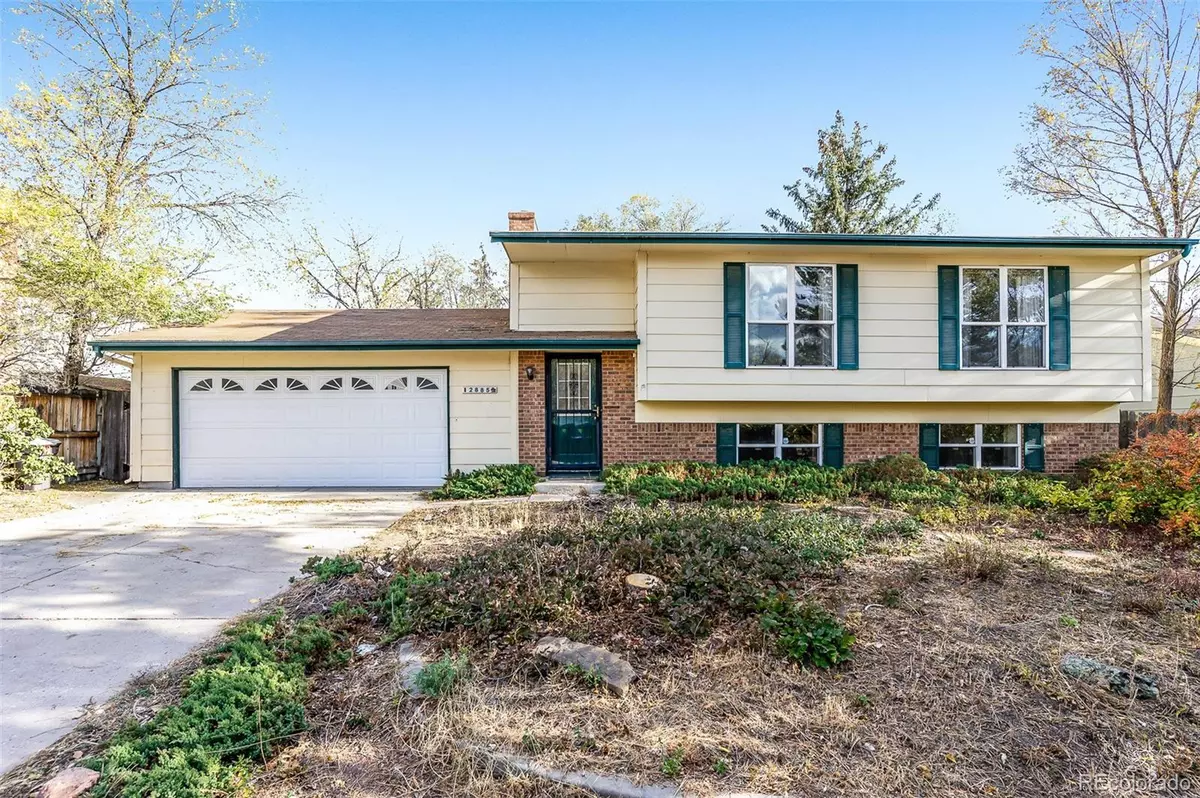$355,000
$355,000
For more information regarding the value of a property, please contact us for a free consultation.
3 Beds
2 Baths
1,858 SqFt
SOLD DATE : 11/29/2021
Key Details
Sold Price $355,000
Property Type Single Family Home
Sub Type Single Family Residence
Listing Status Sold
Purchase Type For Sale
Square Footage 1,858 sqft
Price per Sqft $191
Subdivision Southborough
MLS Listing ID 7168382
Sold Date 11/29/21
Bedrooms 3
Full Baths 1
Three Quarter Bath 1
HOA Y/N No
Originating Board recolorado
Year Built 1979
Annual Tax Amount $983
Tax Year 2020
Lot Size 6,534 Sqft
Acres 0.15
Property Description
This stunning home has some unique custom features that you won’t want to miss!!! As you enter this beautiful bi-level floorplan, you’ll be greeted with fabulous custom tile flooring that wraps the staircase in a warm yet subtle southwestern style. As you step up to the main level, you’ll be swept away by an eat-in kitchen that boasts endless storage and gorgeous wood cabinetry. An open-concept arrangement leads you back out to the dining room. Two main-level bedrooms and a full bath complete this very functional space. Downstairs, a custom built adobe-style fireplace is the centerpiece of a very spacious entertaining/living space. A lower-level bedroom with built-in cabinetry and a ¾ bath and laundry space complete the lower level. The oversized 2-car garage comes with tons of wall-mounted storage for all of your DIY/tool storage needs. The backyard is complemented by a 10x30’ deck that with a little TLC could serve as a massive outdoor living space. Located just minutes from two of Colorado Springs’ major arteries (Academy Blvd. and Powers) and easy access to Fort Carson, Peterson AFB and the Colorado Springs Airport…you won’t want to miss out on this one!!!
Location
State CO
County El Paso
Zoning R1-6 AO
Rooms
Basement Crawl Space
Interior
Heating Forced Air
Cooling Other
Flooring Carpet, Tile
Fireplace N
Appliance Dishwasher, Disposal, Dryer, Microwave, Oven, Range, Refrigerator, Washer
Exterior
Garage Spaces 2.0
Fence Partial
Utilities Available Electricity Connected, Natural Gas Connected, Phone Available
Roof Type Composition
Total Parking Spaces 2
Garage Yes
Building
Story Split Entry (Bi-Level)
Sewer Public Sewer
Water Public
Level or Stories Split Entry (Bi-Level)
Structure Type Brick, Frame
Schools
Elementary Schools Mountain Vista
Middle Schools Mountain Vista
High Schools James Irwin Charter School
School District Harrison 2
Others
Senior Community No
Ownership Individual
Acceptable Financing Cash, Conventional, FHA, Other, VA Loan
Listing Terms Cash, Conventional, FHA, Other, VA Loan
Special Listing Condition None
Read Less Info
Want to know what your home might be worth? Contact us for a FREE valuation!

Our team is ready to help you sell your home for the highest possible price ASAP

© 2024 METROLIST, INC., DBA RECOLORADO® – All Rights Reserved
6455 S. Yosemite St., Suite 500 Greenwood Village, CO 80111 USA
Bought with NON MLS PARTICIPANT

"My job is to find and attract mastery-based agents to the office, protect the culture, and make sure everyone is happy! "






