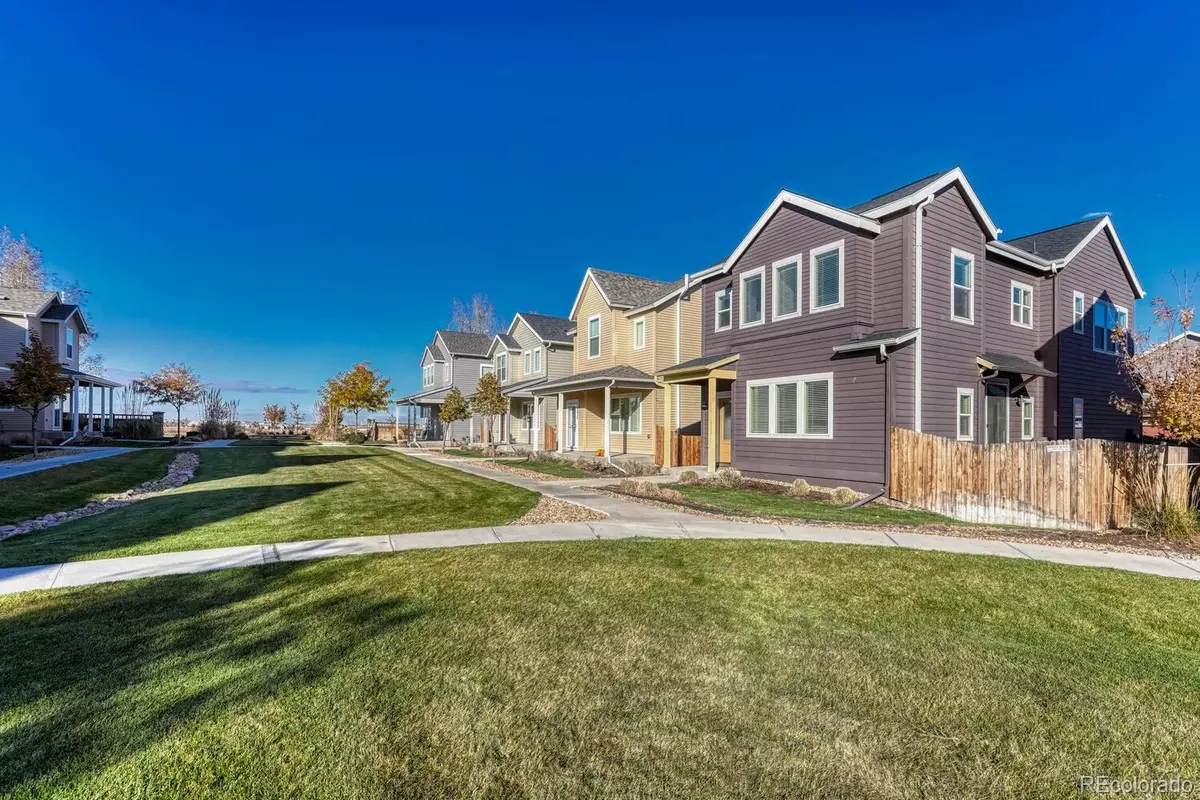$455,000
$440,000
3.4%For more information regarding the value of a property, please contact us for a free consultation.
3 Beds
4 Baths
1,926 SqFt
SOLD DATE : 12/08/2021
Key Details
Sold Price $455,000
Property Type Single Family Home
Sub Type Single Family Residence
Listing Status Sold
Purchase Type For Sale
Square Footage 1,926 sqft
Price per Sqft $236
Subdivision Brighton Crossing
MLS Listing ID 6935606
Sold Date 12/08/21
Style Contemporary
Bedrooms 3
Full Baths 2
Half Baths 1
Three Quarter Bath 1
Condo Fees $366
HOA Fees $122/qua
HOA Y/N Yes
Originating Board recolorado
Year Built 2016
Annual Tax Amount $4,218
Tax Year 2020
Lot Size 3,920 Sqft
Acres 0.09
Property Description
This is the one - WELCOME HOME! ideally located in the highly desired community of Brighton Crossing. This stunning single family home is practically maintenance free with landscaping cared for by the HOA. The features and upgrades of the living areas create a compelling and inviting atmosphere. The kitchen boasts stainless steel Bosch appliances, elegant cabinets and countertops and a flowing layout that overlooks the dining and living areas. The private backyard patio is perfect for play or to host your next outdoor dinner with friends and family. The spacious owner’s suite is located on the 2nd floor and features vaulted ceilings and is a perfect space to unwind and relax in, the attached grand master bathroom has beautiful finishes and a large walk-in closet with desired built-ins. Additionally the 2nd floor offers a full bath, 2 bedrooms, a dedicated laundry room and a roomy loft perfect for your home office. Looking for more space, you will find it in the fully finished basement that offers another full bathroom and a flex room that allows you to create a space your heart desires. The best way to experience this inviting home is to schedule your showing today. This will go fast. TAKE A 3D WALK THROUGH TOUR AND VIEW THE FLOOR PLAN AT: https://gaston-photography.view.property/public/vtour/display/1927708?a=1&pws=1#!/
Location
State CO
County Adams
Rooms
Basement Cellar, Daylight, Finished, Full
Interior
Interior Features Built-in Features, Kitchen Island, Open Floorplan, Radon Mitigation System, Smoke Free
Heating Forced Air
Cooling Central Air
Flooring Carpet, Vinyl
Fireplace N
Appliance Dishwasher, Disposal, Dryer, Microwave, Oven, Range, Refrigerator, Washer
Exterior
Exterior Feature Private Yard, Rain Gutters
Garage Spaces 2.0
Fence Full
Roof Type Composition
Total Parking Spaces 2
Garage Yes
Building
Lot Description Landscaped, Open Space
Story Two
Foundation Slab
Sewer Public Sewer
Water Public
Level or Stories Two
Structure Type Frame, Wood Siding
Schools
Elementary Schools Mary E Pennock
Middle Schools Overland Trail
High Schools Brighton
School District School District 27-J
Others
Senior Community No
Ownership Individual
Acceptable Financing 1031 Exchange, Cash, Conventional, FHA, VA Loan
Listing Terms 1031 Exchange, Cash, Conventional, FHA, VA Loan
Special Listing Condition None
Read Less Info
Want to know what your home might be worth? Contact us for a FREE valuation!

Our team is ready to help you sell your home for the highest possible price ASAP

© 2024 METROLIST, INC., DBA RECOLORADO® – All Rights Reserved
6455 S. Yosemite St., Suite 500 Greenwood Village, CO 80111 USA
Bought with Berkshire Hathaway HomeServices IRE Northglenn

"My job is to find and attract mastery-based agents to the office, protect the culture, and make sure everyone is happy! "






