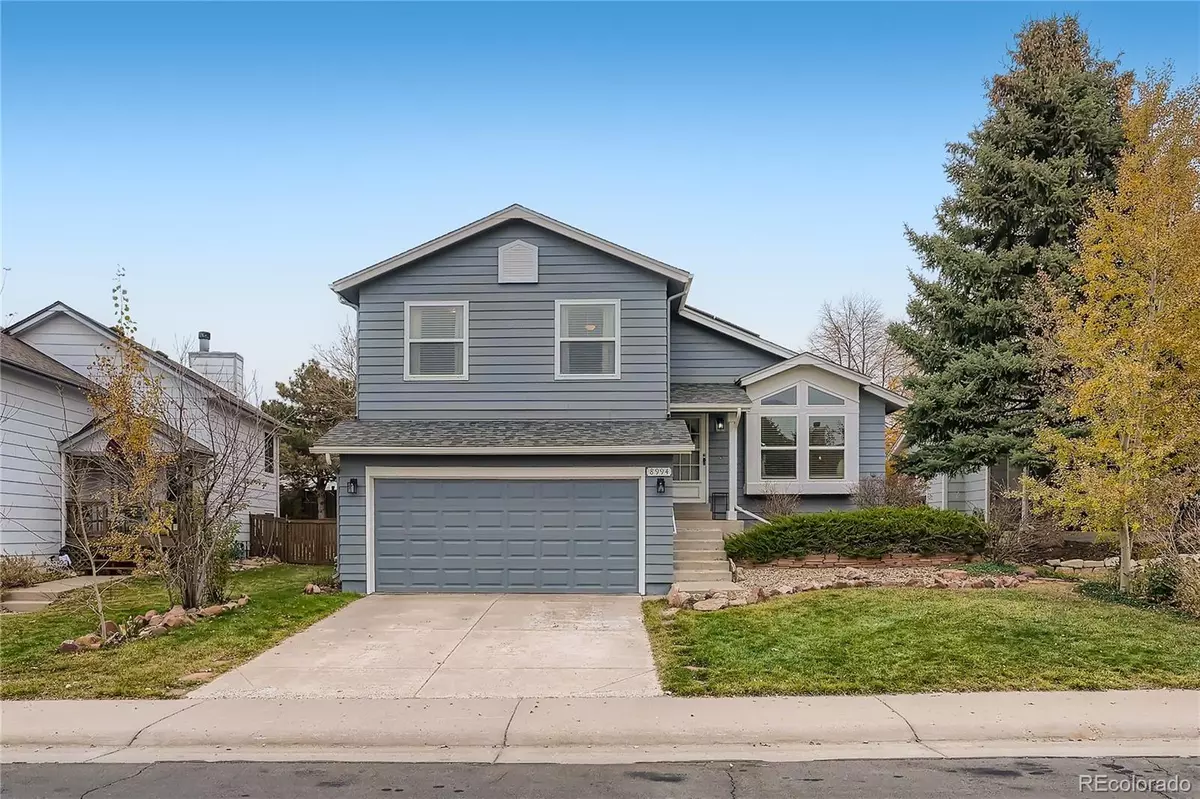$555,000
$545,000
1.8%For more information regarding the value of a property, please contact us for a free consultation.
3 Beds
2 Baths
1,729 SqFt
SOLD DATE : 12/08/2021
Key Details
Sold Price $555,000
Property Type Single Family Home
Sub Type Single Family Residence
Listing Status Sold
Purchase Type For Sale
Square Footage 1,729 sqft
Price per Sqft $320
Subdivision Eastridge
MLS Listing ID 7071882
Sold Date 12/08/21
Style Traditional
Bedrooms 3
Full Baths 2
Condo Fees $155
HOA Fees $51/qua
HOA Y/N Yes
Abv Grd Liv Area 1,412
Originating Board recolorado
Year Built 1987
Annual Tax Amount $2,314
Tax Year 2020
Acres 0.12
Property Description
Welcome to this tastefully updated - well cared for home! This 3 BR / 2 BA in the desirable Eastridge neighborhood of Highlands Ranch is open plan living at it's best. It's completely move in ready to entertain family and friends. Energy efficiency and safety were top of mind as updates were made in the last three years including a new radon mitigation system, HVAC (furnace and central air units), Solar Panels virtually eliminating electric bills, a smart thermostat with phone app to regulate temperature, all new blinds throughout the home, and a new energy star stainless microwave / self-cleaning oven were added. Newer paint completed on both the interior (3 years ago) and exterior (1 year ago) of the home. The kitchen updates also include new granite counter tops. Vaulted ceilings and large windows in the main floor living area offer great natural light. The primary bedroom upstairs opens to an ensuite bathroom. Both secondary bedrooms have gorgeous mountain views – what a way to wake up everyday. The bonus room in the basement is a perfect playroom, workout, or office space. Not to mention, location, location, location! There are a half dozen parks within a short mile radius, walking trails, shopping, and restaurants galore, and it's very near Southridge Rec Center and tennis courts. Ten minutes or less to either Bluffs Regional Park, Lone Tree Golf Club, Daniels Park, or Chatfield! This home is ready for you to move in! Save big $$$ every year with the 2-year old solar panel system that will be 100% paid off at closing. Virtual Tour Link: https://listing.unbranded.virtuance.com/listing/8994-bermuda-run-cir-highlands-ranch-colorado
Location
State CO
County Douglas
Zoning PDU
Rooms
Basement Crawl Space, Finished, Partial
Interior
Interior Features Eat-in Kitchen, Granite Counters, Primary Suite, Open Floorplan, Radon Mitigation System, Smart Thermostat
Heating Active Solar, Forced Air, Natural Gas, Solar
Cooling Attic Fan, Central Air
Flooring Carpet, Laminate, Wood
Fireplaces Number 1
Fireplaces Type Family Room, Gas Log
Fireplace Y
Appliance Dishwasher, Disposal, Gas Water Heater, Microwave, Oven, Refrigerator, Self Cleaning Oven
Exterior
Exterior Feature Playground, Private Yard, Rain Gutters
Garage Spaces 2.0
Fence Full
Utilities Available Cable Available, Electricity Connected, Internet Access (Wired), Natural Gas Connected
Roof Type Composition
Total Parking Spaces 2
Garage Yes
Building
Foundation Slab
Sewer Public Sewer
Water Public
Level or Stories Tri-Level
Structure Type Frame
Schools
Elementary Schools Fox Creek
Middle Schools Cresthill
High Schools Highlands Ranch
School District Douglas Re-1
Others
Senior Community No
Ownership Individual
Acceptable Financing Cash, Conventional, FHA, VA Loan
Listing Terms Cash, Conventional, FHA, VA Loan
Special Listing Condition None
Pets Allowed Yes
Read Less Info
Want to know what your home might be worth? Contact us for a FREE valuation!

Our team is ready to help you sell your home for the highest possible price ASAP

© 2024 METROLIST, INC., DBA RECOLORADO® – All Rights Reserved
6455 S. Yosemite St., Suite 500 Greenwood Village, CO 80111 USA
Bought with eXp Realty, LLC
"My job is to find and attract mastery-based agents to the office, protect the culture, and make sure everyone is happy! "






