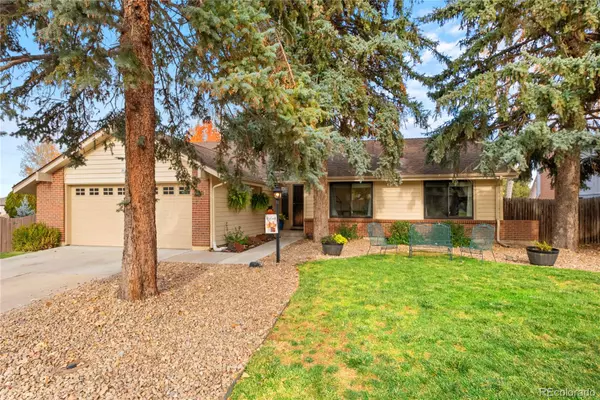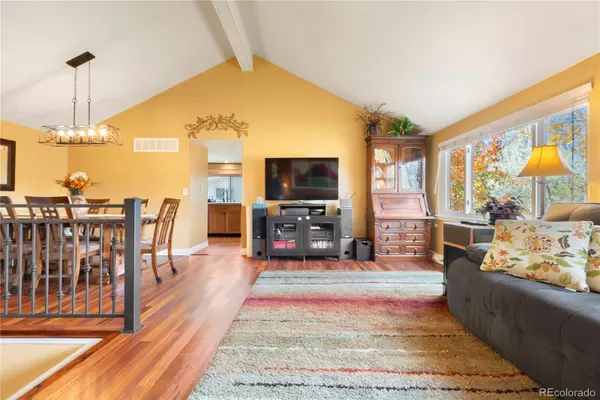$654,130
$649,000
0.8%For more information regarding the value of a property, please contact us for a free consultation.
4 Beds
3 Baths
2,248 SqFt
SOLD DATE : 12/20/2021
Key Details
Sold Price $654,130
Property Type Single Family Home
Sub Type Single Family Residence
Listing Status Sold
Purchase Type For Sale
Square Footage 2,248 sqft
Price per Sqft $290
Subdivision Hyland Greens
MLS Listing ID 1686442
Sold Date 12/20/21
Style Traditional
Bedrooms 4
Full Baths 2
Three Quarter Bath 1
Condo Fees $220
HOA Fees $73/qua
HOA Y/N Yes
Originating Board recolorado
Year Built 1974
Annual Tax Amount $3,024
Tax Year 2020
Lot Size 8,276 Sqft
Acres 0.19
Property Description
Gorgeous Hyland Greens Home with over $110k in upgrades over the last five years – new furnace and AC (1 yr new) with UV light purification and Ecobee smart thermostat, new double pane windows and sliding glass doors, addition of a new full bathroom with soaking tub on the garden level, new Brazilian Koa wood floors and laminate floors, new solid core doors and trim, upgraded sprinkler system front and back with Rachio smart controller, insulated and heated garage, new kitchen appliances, two new bathroom vanities and faucets, new lights and ceiling fans, 2 yr new garage door opener. Non-conforming 5th bedroom or bonus space and great storage in the basement. HUGE backyard – come entertain, garden, and play. Garden has 3 raised beds, compost bins, and thriving raspberries. Large swing set has spots for two hammock swings. Fabulous neighborhood with beautiful walking trails, pools, parks, playgrounds, and tennis courts. This home has been pet and smoke-free! This is a rare find worth jumping on!
Location
State CO
County Adams
Rooms
Basement Finished, Partial
Main Level Bedrooms 3
Interior
Interior Features Ceiling Fan(s), Eat-in Kitchen, Granite Counters, High Speed Internet, Utility Sink, Vaulted Ceiling(s), Walk-In Closet(s)
Heating Forced Air
Cooling Central Air
Flooring Laminate, Tile, Wood
Fireplaces Number 1
Fireplaces Type Family Room
Equipment Air Purifier
Fireplace Y
Appliance Convection Oven, Dishwasher, Disposal, Gas Water Heater, Microwave
Laundry In Unit
Exterior
Exterior Feature Fire Pit, Garden, Playground, Private Yard, Rain Gutters, Smart Irrigation
Garage Concrete
Garage Spaces 2.0
Fence Full
Utilities Available Cable Available, Electricity Connected, Natural Gas Connected, Phone Available
View Mountain(s)
Roof Type Composition
Parking Type Concrete
Total Parking Spaces 2
Garage Yes
Building
Lot Description Irrigated, Landscaped, Many Trees, Sprinklers In Front, Sprinklers In Rear
Story Multi/Split
Foundation Block, Slab
Sewer Public Sewer
Water Public
Level or Stories Multi/Split
Structure Type Brick, Frame, Vinyl Siding
Schools
Elementary Schools Sunset Ridge
Middle Schools Shaw Heights
High Schools Westminster
School District Westminster Public Schools
Others
Senior Community No
Ownership Individual
Acceptable Financing Cash, Conventional, FHA, VA Loan
Listing Terms Cash, Conventional, FHA, VA Loan
Special Listing Condition None
Pets Description Cats OK, Dogs OK
Read Less Info
Want to know what your home might be worth? Contact us for a FREE valuation!

Our team is ready to help you sell your home for the highest possible price ASAP

© 2024 METROLIST, INC., DBA RECOLORADO® – All Rights Reserved
6455 S. Yosemite St., Suite 500 Greenwood Village, CO 80111 USA
Bought with RE/MAX NORTHWEST INC

"My job is to find and attract mastery-based agents to the office, protect the culture, and make sure everyone is happy! "






