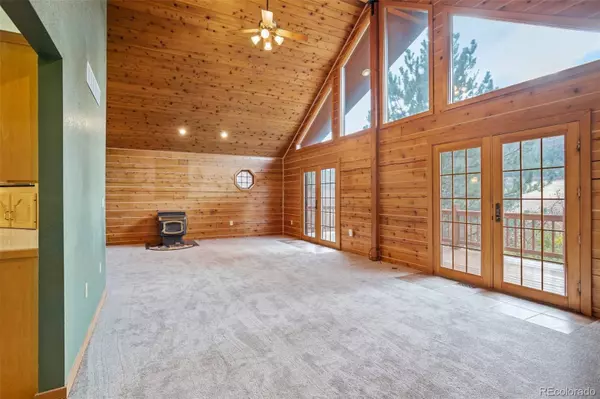$743,500
$750,000
0.9%For more information regarding the value of a property, please contact us for a free consultation.
5 Beds
3 Baths
3,122 SqFt
SOLD DATE : 12/10/2021
Key Details
Sold Price $743,500
Property Type Single Family Home
Sub Type Single Family Residence
Listing Status Sold
Purchase Type For Sale
Square Footage 3,122 sqft
Price per Sqft $238
Subdivision Perry Park
MLS Listing ID 6876387
Sold Date 12/10/21
Style Mountain Contemporary
Bedrooms 5
Full Baths 3
HOA Y/N No
Abv Grd Liv Area 1,914
Originating Board recolorado
Year Built 1990
Annual Tax Amount $3,633
Tax Year 2021
Lot Size 1 Sqft
Acres 1.0
Property Description
Beautiful 3,122 finished square foot ranch style Log home with solid Cedar D Log construction on 1 wooded acre backing to open space showcasing towering rock formations and open space with beautiful unobstructed views of the Pike National Forest. This custom built log home includes new carpet throughout and a finished walk out lower level with a kitchenette. The main level includes 3 bedrooms and 2 bathrooms. This home features a beautiful air lock foyer entrance with tile floors that leads you into the large great room featuring 17 foot tongue and groove cedar vaulted ceilings, 2 story picture windows and access to the large partially covered deck to enjoy the views of the Pike National Forest. The spacious kitchen includes stainless steel appliances, a large island, breakfast nook and a walk in pantry. The master suite, which includes a 5 piece master bath is a perfect place to relax and enjoy the views of the open space and National Forest. The finished walkout lower level would make for a perfect multi-generational living space features a private entrance with 2 bedrooms and a full bathroom that is handicap accessible, a kitchenette with a built in dishwasher, microwave. The family room or rec room is perfect for additional living space or a nice private area for your out of town guests. One of the lower level bedrooms could also be used as an office with a desk already installed and a private entrance for clients. Enjoy getting away from the city lights to soak up the start filled night sky on the enormous 500 square foot deck surrounded by open space and breathtaking red rock formations. There is a log shed that is perfect for extra storage or would make a perfect playhouse for your kids. New roof, furnace and hot water heater installed in 2019.
Location
State CO
County Douglas
Zoning RES
Rooms
Basement Daylight, Exterior Entry, Finished, Full, Walk-Out Access
Main Level Bedrooms 3
Interior
Interior Features Breakfast Nook, Ceiling Fan(s), Eat-in Kitchen, Entrance Foyer, Five Piece Bath, High Ceilings, In-Law Floor Plan, Jet Action Tub, Kitchen Island, Primary Suite, Open Floorplan, Pantry, Smoke Free, T&G Ceilings, Utility Sink, Vaulted Ceiling(s), Walk-In Closet(s), Wet Bar
Heating Forced Air, Natural Gas, Pellet Stove
Cooling Central Air
Flooring Carpet, Tile
Fireplaces Number 1
Fireplaces Type Free Standing, Great Room, Pellet Stove
Fireplace Y
Appliance Cooktop, Dishwasher, Dryer, Gas Water Heater, Microwave, Refrigerator, Self Cleaning Oven, Washer
Exterior
Exterior Feature Rain Gutters
Parking Features Asphalt, Concrete, Dry Walled, Finished, Insulated Garage, Oversized
Garage Spaces 2.0
Utilities Available Electricity Connected, Natural Gas Connected, Phone Available
View Meadow, Mountain(s)
Roof Type Composition
Total Parking Spaces 2
Garage Yes
Building
Lot Description Many Trees, Open Space, Secluded
Foundation Slab
Sewer Public Sewer
Water Public
Level or Stories One
Structure Type Log
Schools
Elementary Schools Larkspur
Middle Schools Castle Rock
High Schools Castle View
School District Douglas Re-1
Others
Senior Community No
Ownership Individual
Acceptable Financing Cash, Conventional, FHA, Jumbo, VA Loan
Listing Terms Cash, Conventional, FHA, Jumbo, VA Loan
Special Listing Condition None
Read Less Info
Want to know what your home might be worth? Contact us for a FREE valuation!

Our team is ready to help you sell your home for the highest possible price ASAP

© 2024 METROLIST, INC., DBA RECOLORADO® – All Rights Reserved
6455 S. Yosemite St., Suite 500 Greenwood Village, CO 80111 USA
Bought with Madison & Company Properties
"My job is to find and attract mastery-based agents to the office, protect the culture, and make sure everyone is happy! "






