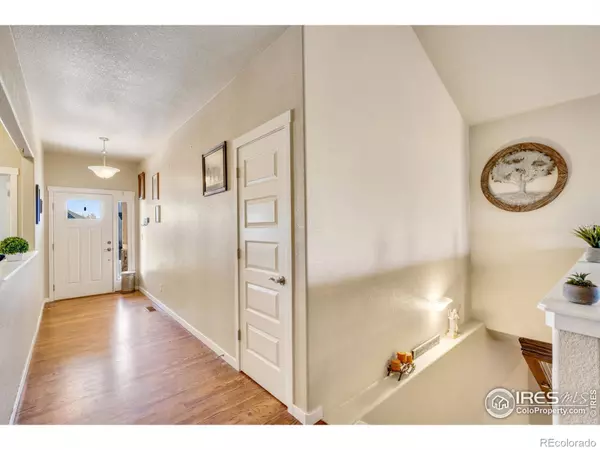$485,000
$490,000
1.0%For more information regarding the value of a property, please contact us for a free consultation.
4 Beds
3 Baths
2,977 SqFt
SOLD DATE : 12/02/2021
Key Details
Sold Price $485,000
Property Type Single Family Home
Sub Type Single Family Residence
Listing Status Sold
Purchase Type For Sale
Square Footage 2,977 sqft
Price per Sqft $162
Subdivision Millennium
MLS Listing ID IR954647
Sold Date 12/02/21
Bedrooms 4
Full Baths 3
Condo Fees $75
HOA Fees $75/mo
HOA Y/N Yes
Originating Board recolorado
Year Built 2016
Annual Tax Amount $3,639
Tax Year 2020
Lot Size 5,662 Sqft
Acres 0.13
Property Description
A beautiful well-kept 4 BR, 3 BA, ranch home in the lovely Stonecreek neighborhood. The main suite showcases a 5-piece master bathroom w/ tile flooring and shower walls, granite countertops, and a large walk in closet. The kitchen is spacious with a large island - well placed for entertaining guests. Granite countertops and a true oak hardwood floor allow the kitchen and dining areas to be delightful indeed. Head down to the fully finished basement that has a HUGE rec room with area for many options to use the space. Enjoy some outdoor living lifestyle on the patio with views of the mountains. As you look at this amazing property, imagine yourself soaking in the included 2 yr old hot tub on the patio. Enjoy dining and shopping with Centerra minutes away. Easy access to I-25 and Hwy 402. Bike lanes paved on nearby roads for short bike rides to Simpson Ponds Wildlife Area and Boyd Lake. Cool off on hot summer days in the community pool. You're sure to want to call this property home!
Location
State CO
County Larimer
Zoning R
Rooms
Basement Full
Main Level Bedrooms 2
Interior
Interior Features Eat-in Kitchen, Five Piece Bath, Open Floorplan, Pantry, Radon Mitigation System, Walk-In Closet(s)
Heating Forced Air
Cooling Central Air
Flooring Tile
Fireplace N
Appliance Dishwasher, Dryer, Humidifier, Oven, Refrigerator, Washer
Exterior
Exterior Feature Spa/Hot Tub
Garage Spaces 2.0
Fence Fenced
Utilities Available Cable Available, Electricity Available, Natural Gas Available
View Mountain(s)
Roof Type Composition
Total Parking Spaces 2
Garage Yes
Building
Lot Description Sprinklers In Front
Story One
Water Public
Level or Stories One
Structure Type Stone,Wood Frame
Schools
Elementary Schools Winona
Middle Schools Other
High Schools Mountain View
School District Thompson R2-J
Others
Ownership Individual
Acceptable Financing Cash, Conventional, FHA, VA Loan
Listing Terms Cash, Conventional, FHA, VA Loan
Read Less Info
Want to know what your home might be worth? Contact us for a FREE valuation!

Our team is ready to help you sell your home for the highest possible price ASAP

© 2024 METROLIST, INC., DBA RECOLORADO® – All Rights Reserved
6455 S. Yosemite St., Suite 500 Greenwood Village, CO 80111 USA
Bought with RE/MAX Alliance-Windsor

"My job is to find and attract mastery-based agents to the office, protect the culture, and make sure everyone is happy! "






