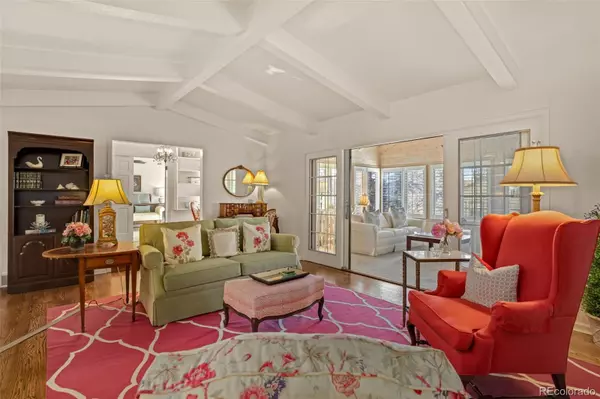$760,000
$735,000
3.4%For more information regarding the value of a property, please contact us for a free consultation.
5 Beds
3 Baths
3,428 SqFt
SOLD DATE : 12/17/2021
Key Details
Sold Price $760,000
Property Type Single Family Home
Sub Type Single Family Residence
Listing Status Sold
Purchase Type For Sale
Square Footage 3,428 sqft
Price per Sqft $221
Subdivision The Pinery
MLS Listing ID 7333947
Sold Date 12/17/21
Style Traditional
Bedrooms 5
Full Baths 2
Three Quarter Bath 1
Condo Fees $33
HOA Fees $2/ann
HOA Y/N Yes
Abv Grd Liv Area 2,497
Originating Board recolorado
Year Built 1978
Annual Tax Amount $3,122
Tax Year 2020
Acres 0.3
Property Description
Desirable ranch style home in the coveted Pinery community! Leave those cookie cutter houses behind and come take a look at all this home has to offer. Mature trees shading the home give you plenty of privacy. Inviting foyer with tiled floors and a decorative rock wall that opens to the elegant formal living room with a see-through fireplace to the formal dining room. Beautiful oak floors on much of the main level. The spacious kitchen has extensive granite counter tops, double ovens, a cook top, and a separate breakfast nook with sliding doors to the back deck. The sunroom/den has skylights and lots of windows to bring in the sunshine, and is sure to be a favorite gathering place . Plantation shutters on almost all the windows in the entire house! A cozy office space with built-in bookshelves is situated between the living room and master suite. Enter the master bedroom through double doors and enjoy the additional sitting area, walk-in closet, and private bath with dual vanity and dual shower heads. There are two more bedrooms with window seats, and a full bath on the main level. The charming daylight basement has a wood stove, a decorative rock wall, an office nook, a cozy living area, two good sized bedrooms - one of those bedrooms has its own full bath with a soaker tub. Kitchenette in the basement means this would make a great mother-in-law quarters or a sanctuary for the kids! Sliding doors open to a concrete covered patio and a bubbling water feature that will lull you to sleep at night. Close to the community lake and golf course. This checks all the boxes! Welcome home.
Location
State CO
County Douglas
Zoning PDU
Rooms
Basement Daylight, Exterior Entry, Finished, Interior Entry, Partial, Walk-Out Access
Main Level Bedrooms 3
Interior
Interior Features Breakfast Nook, Built-in Features, Ceiling Fan(s), Eat-in Kitchen, Entrance Foyer, Granite Counters, In-Law Floor Plan, Primary Suite, Smoke Free, Walk-In Closet(s)
Heating Forced Air, Natural Gas, Wood Stove
Cooling Central Air
Flooring Carpet, Laminate, Tile, Wood
Fireplaces Number 2
Fireplaces Type Basement, Dining Room, Gas, Living Room, Wood Burning
Fireplace Y
Appliance Cooktop, Dishwasher, Disposal, Double Oven, Dryer, Microwave, Refrigerator, Washer, Water Softener
Exterior
Exterior Feature Private Yard, Water Feature
Garage Spaces 2.0
Fence Partial
Utilities Available Electricity Connected, Natural Gas Connected
Roof Type Composition
Total Parking Spaces 2
Garage Yes
Building
Lot Description Sprinklers In Front, Sprinklers In Rear
Sewer Public Sewer
Water Public
Level or Stories One
Structure Type Frame, Rock, Wood Siding
Schools
Elementary Schools Mountain View
Middle Schools Sagewood
High Schools Ponderosa
School District Douglas Re-1
Others
Senior Community No
Ownership Individual
Acceptable Financing Cash, Conventional, FHA, VA Loan
Listing Terms Cash, Conventional, FHA, VA Loan
Special Listing Condition None
Read Less Info
Want to know what your home might be worth? Contact us for a FREE valuation!

Our team is ready to help you sell your home for the highest possible price ASAP

© 2024 METROLIST, INC., DBA RECOLORADO® – All Rights Reserved
6455 S. Yosemite St., Suite 500 Greenwood Village, CO 80111 USA
Bought with Berkshire Hathaway HomeServices IRE Englewood
"My job is to find and attract mastery-based agents to the office, protect the culture, and make sure everyone is happy! "






