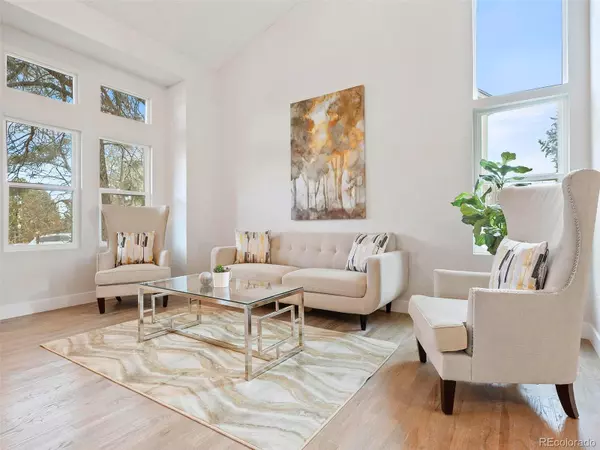$1,065,000
$975,000
9.2%For more information regarding the value of a property, please contact us for a free consultation.
5 Beds
4 Baths
3,635 SqFt
SOLD DATE : 12/22/2021
Key Details
Sold Price $1,065,000
Property Type Single Family Home
Sub Type Single Family Residence
Listing Status Sold
Purchase Type For Sale
Square Footage 3,635 sqft
Price per Sqft $292
Subdivision Highlands Ranch
MLS Listing ID 6411057
Sold Date 12/22/21
Style Traditional
Bedrooms 5
Full Baths 4
Condo Fees $624
HOA Fees $52/ann
HOA Y/N Yes
Abv Grd Liv Area 2,731
Originating Board recolorado
Year Built 1993
Annual Tax Amount $3,801
Tax Year 2020
Acres 0.35
Property Description
Elegant living at its finest in Coveted Highlands Ranch. Welcome to this gorgeous, professionally updated home. Walk through the door and you will be greeted with soaring ceilings and a light, bright, open floor plan. Outstanding upgrades and renovations make this a perfect home for gathering, entertaining in style, or quiet, cozy time.
The all-new chef's kitchen is the heart of the home featuring stunning large island with waterfall quartz and custom finishes. You'll fall in love with the quartz countertops that pop next to the detailed custom backsplash. This dream kitchen offers an abundance of counter and cabinet space, designer stainless steel appliances, five burner gas range w/hood all incorporated around rich hardwood floors and sparkling light fixtures.
Rounding out the main level of the home is a large great/family room with a custom fireplace, a spacious formal dining, large living room and large office that can be used as an additional bedroom. Hardwood flooring on the entire main floor creates the perfect ambiance.
The spacious master bedroom suite offers amenities that make it a perfect retreat, boasting spa-like 5-piece master bath with free standing tub, new walk-in shower and high-level luxury finishes and details throughout.
The home sits on over 15,000 square feet the perfect place to unwind at the end of the day you will enjoy the lush landscaping, large grass area, newly refinished deck, and basketball court This wonderful and inviting location is nearby walking and bike trails
As part of Highlands Ranch Community Association enjoy four state of the art recreational facilities that include workout facilities, pools, tennis, fitness and more. This home is in a private cul-de-sac just off Venneford Ranch Road close to shopping and the E-470.
Life is great in this executive home that is virtually new, everywhere you look you find artistry, luxury, and designer touches. Truly, a home to be proud of!
Location
State CO
County Douglas
Zoning PDU
Rooms
Basement Bath/Stubbed, Finished, Full, Sump Pump
Main Level Bedrooms 1
Interior
Interior Features Ceiling Fan(s), Eat-in Kitchen, Entrance Foyer, Five Piece Bath, High Ceilings, Kitchen Island, Primary Suite, Open Floorplan, Quartz Counters, Vaulted Ceiling(s), Walk-In Closet(s)
Heating Forced Air
Cooling Central Air
Flooring Carpet, Laminate, Wood
Fireplaces Number 1
Fireplaces Type Family Room
Fireplace Y
Appliance Dishwasher, Disposal, Gas Water Heater, Microwave, Oven, Range, Range Hood, Refrigerator, Sump Pump, Wine Cooler
Laundry In Unit
Exterior
Exterior Feature Private Yard
Parking Features Concrete, Dry Walled, Exterior Access Door, Floor Coating, Insulated Garage, Storage
Garage Spaces 3.0
Fence Full
Utilities Available Cable Available, Electricity Available, Natural Gas Available
Roof Type Composition
Total Parking Spaces 3
Garage Yes
Building
Lot Description Corner Lot, Landscaped, Many Trees, Sprinklers In Front, Sprinklers In Rear
Sewer Public Sewer
Water Public
Level or Stories Two
Structure Type Frame, Vinyl Siding
Schools
Elementary Schools Summit View
Middle Schools Mountain Ridge
High Schools Mountain Vista
School District Douglas Re-1
Others
Senior Community No
Ownership Corporation/Trust
Acceptable Financing Cash, Conventional, FHA, VA Loan
Listing Terms Cash, Conventional, FHA, VA Loan
Special Listing Condition None
Read Less Info
Want to know what your home might be worth? Contact us for a FREE valuation!

Our team is ready to help you sell your home for the highest possible price ASAP

© 2024 METROLIST, INC., DBA RECOLORADO® – All Rights Reserved
6455 S. Yosemite St., Suite 500 Greenwood Village, CO 80111 USA
Bought with NON MLS PARTICIPANT
"My job is to find and attract mastery-based agents to the office, protect the culture, and make sure everyone is happy! "






