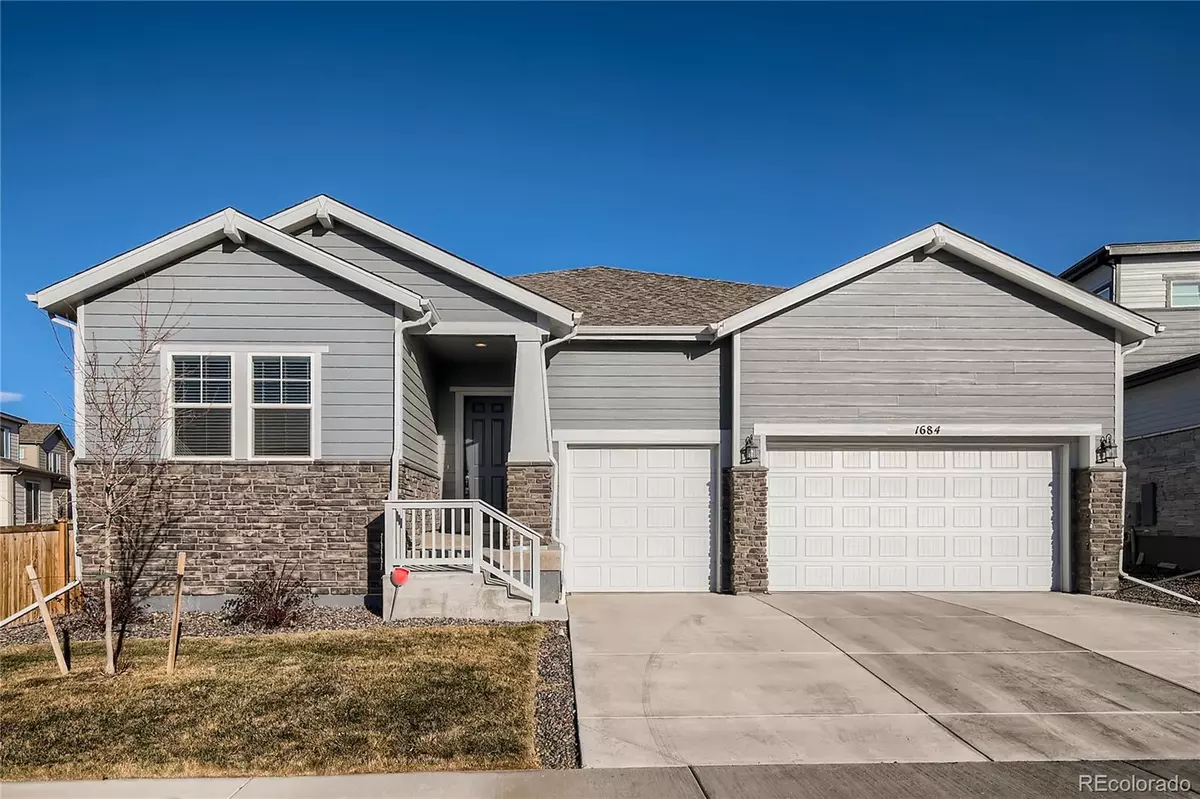$745,000
$756,900
1.6%For more information regarding the value of a property, please contact us for a free consultation.
3 Beds
3 Baths
2,665 SqFt
SOLD DATE : 01/28/2022
Key Details
Sold Price $745,000
Property Type Single Family Home
Sub Type Single Family Residence
Listing Status Sold
Purchase Type For Sale
Square Footage 2,665 sqft
Price per Sqft $279
Subdivision Terrain
MLS Listing ID 2841265
Sold Date 01/28/22
Bedrooms 3
Full Baths 3
Condo Fees $230
HOA Fees $76/qua
HOA Y/N Yes
Originating Board recolorado
Year Built 2019
Annual Tax Amount $4,277
Tax Year 2020
Lot Size 6,969 Sqft
Acres 0.16
Property Description
This stunning 3 bedroom, 3 bathroom home is located in the coveted Castle Oaks Estates community! An entryway with ample natural light, sleek wood-look floors, and tall ceilings flows seamlessly into the living space. Relax in the spacious living room featuring large windows and a cozy fireplace with modern accents, perfect for gathering by on a cold evening or a movie night. This luxurious kitchen boasts granite countertops, crisp white cabinetry, a double oven, a huge pantry, matching appliances, and a breathtaking island with a breakfast nook. Retreat to the primary bedroom featuring a large walk-in closet and a gorgeous en-suite bathroom complete with a dual-sink vanity, modern bathtub, and an enclosed glass shower perfect for relaxing after a long day. Make the backyard your private oasis amongst the fenced yard and patio perfect for entertaining guests or a barbeque! Conveniently located near Ravenwood Park, I-25, and has infinite shopping options.
Location
State CO
County Douglas
Rooms
Basement Unfinished
Main Level Bedrooms 3
Interior
Interior Features Corian Counters, Eat-in Kitchen, Entrance Foyer, Five Piece Bath, Granite Counters, High Ceilings, Kitchen Island, Open Floorplan, Pantry, Walk-In Closet(s)
Heating Forced Air, Natural Gas
Cooling Central Air
Fireplaces Number 1
Fireplaces Type Living Room
Fireplace Y
Appliance Dishwasher, Double Oven, Range, Range Hood
Exterior
Exterior Feature Private Yard
Garage Spaces 3.0
Fence Full
Roof Type Composition
Total Parking Spaces 3
Garage Yes
Building
Story One
Sewer Public Sewer
Level or Stories One
Structure Type Frame, Stone, Wood Siding
Schools
Elementary Schools Sage Canyon
Middle Schools Mesa
High Schools Douglas County
School District Douglas Re-1
Others
Senior Community No
Ownership Corporation/Trust
Acceptable Financing Cash, Conventional, VA Loan
Listing Terms Cash, Conventional, VA Loan
Special Listing Condition None
Read Less Info
Want to know what your home might be worth? Contact us for a FREE valuation!

Our team is ready to help you sell your home for the highest possible price ASAP

© 2024 METROLIST, INC., DBA RECOLORADO® – All Rights Reserved
6455 S. Yosemite St., Suite 500 Greenwood Village, CO 80111 USA
Bought with Kentwood Real Estate Cherry Creek

"My job is to find and attract mastery-based agents to the office, protect the culture, and make sure everyone is happy! "






