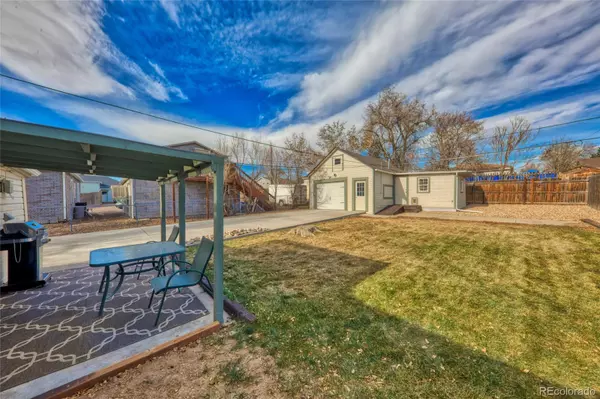$375,000
$375,000
For more information regarding the value of a property, please contact us for a free consultation.
2 Beds
1 Bath
825 SqFt
SOLD DATE : 01/14/2022
Key Details
Sold Price $375,000
Property Type Single Family Home
Sub Type Single Family Residence
Listing Status Sold
Purchase Type For Sale
Square Footage 825 sqft
Price per Sqft $454
Subdivision Hillsborough
MLS Listing ID 7441592
Sold Date 01/14/22
Style Bungalow
Bedrooms 2
Full Baths 1
HOA Y/N No
Abv Grd Liv Area 825
Originating Board recolorado
Year Built 1947
Annual Tax Amount $2,170
Tax Year 2020
Acres 0.15
Property Description
Here it is.... the Quintessential Denver Bungalow. You'll fall in love with the charm of this 1947 home. Easy floor plan with lots of natural light. Enjoy Gorgeous mountain views from a large front covered patio which also offers a private sitting area. A french door from the kitchen eating space opens up to a covered patio area and fenced back yard. You'll appreciate the oversized one-car garage with a loft area. Adjacent to the garage is a custom wood shed/shop equipped with windows and electricity. Out the front door conveniently located are (2) spaces for parking.
Let's talk about location, you'll really appreciate the easy access to Interstate 76, 36, 25, and 70! Amazingly, this home is located right in the middle of (2) RTD Light Rail Stations, both within .9 miles heading either north or south from the property. Only 15 minutes to Union Station. Did you know, this area is currently under a major redevelopment with property values growing and really exciting amenities popping up everywhere. Plus, Spero Winery - .2 miles, Clear Creek Valley Park and Pickleball Courts - 1.7 miles, Little Dry Creek Lake Park - .7 miles, Clear Creek Bike Trail Systems - .6 miles. If you are looking for an easy living, turn-key home in a great area, come check this property out.
Location
State CO
County Adams
Zoning R-2
Rooms
Basement Crawl Space
Main Level Bedrooms 2
Interior
Interior Features Eat-in Kitchen, No Stairs, Smoke Free, Tile Counters, Walk-In Closet(s)
Heating Forced Air
Cooling Air Conditioning-Room
Flooring Carpet, Laminate, Tile
Fireplace N
Appliance Dishwasher, Disposal, Dryer, Gas Water Heater, Microwave, Oven, Range, Refrigerator, Self Cleaning Oven, Washer
Exterior
Exterior Feature Private Yard
Parking Features Concrete, Exterior Access Door, Finished, Oversized
Garage Spaces 1.0
Fence Full
Utilities Available Cable Available, Electricity Connected, Internet Access (Wired), Phone Available
View Mountain(s)
Roof Type Composition
Total Parking Spaces 1
Garage No
Building
Lot Description Near Public Transit
Sewer Public Sewer
Water Public
Level or Stories One
Structure Type Vinyl Siding
Schools
Elementary Schools Hodgkins
Middle Schools Scott Carpenter
High Schools Westminster
School District Westminster Public Schools
Others
Senior Community No
Ownership Agent Owner
Acceptable Financing Cash, Conventional, FHA, VA Loan
Listing Terms Cash, Conventional, FHA, VA Loan
Special Listing Condition None
Read Less Info
Want to know what your home might be worth? Contact us for a FREE valuation!

Our team is ready to help you sell your home for the highest possible price ASAP

© 2024 METROLIST, INC., DBA RECOLORADO® – All Rights Reserved
6455 S. Yosemite St., Suite 500 Greenwood Village, CO 80111 USA
Bought with The Group, Inc. Real Estate Associates
"My job is to find and attract mastery-based agents to the office, protect the culture, and make sure everyone is happy! "






