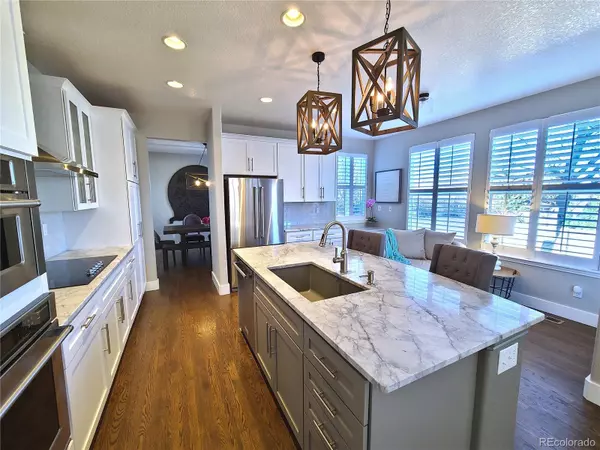$925,000
$799,000
15.8%For more information regarding the value of a property, please contact us for a free consultation.
5 Beds
4 Baths
3,858 SqFt
SOLD DATE : 12/30/2021
Key Details
Sold Price $925,000
Property Type Single Family Home
Sub Type Single Family Residence
Listing Status Sold
Purchase Type For Sale
Square Footage 3,858 sqft
Price per Sqft $239
Subdivision Highlands Ranch
MLS Listing ID 5021371
Sold Date 12/30/21
Bedrooms 5
Full Baths 3
Three Quarter Bath 1
Condo Fees $156
HOA Fees $52/qua
HOA Y/N Yes
Originating Board recolorado
Year Built 2002
Annual Tax Amount $3,446
Tax Year 2020
Lot Size 6,098 Sqft
Acres 0.14
Property Description
GORGEOUS!GORGEOUS!GORGEOUS! Every inch of this SPECTACULAR home has been REMODELED and UPDATED! From the moment you walk into this open 2 story foyer, you know you are in for a treat. New floors, two toned wood stairs, and new designer paint (throughout) greet you. On your left you shall find a FULL bath and large office/bedroom. The foyer opens into the formal living room & dining room. Every aspect has been updated. The chef's gourmet kitchen invites you inside with plenty of natural light and opens into the oversized family room which boasts floor to ceiling tile around the custom fireplace. Everything is new and simply beautiful: counter-tops, SS appliances, sconces, chandeliers, back-splashes, hood, cabinets, hardware, designer tile, floors. Even the laundry room will catch your eye with amazing tile floors, butchers block tops, and designer colors throughout. The 2nd floor will continue to impress you with 3 bedrooms, 2 baths, and a large loft. Again, you will find every nook and cranny has been updated with the most up to date items. The oversized master bedroom and bathroom will take your breath away with a stand alone tub and oversized shower. The attention to detail will blow you away even with the massive master custom closet. The lower level is a work of art. New carpet (throughout) opens into an amazing great room and new custom wet bar with all the bells and whistles you could possibly imagine! (flooring, shelving, tile, counter-tops, wine fridge, sink) Another generous sized bedroom and bathroom complete this level also fully remodeled with designer flooring, tile, vanity, and colors. The fenced in yard has a perfect sized rear patio and plenty of grass area surrounded by mature trees. Exterior of home has also been freshly painted with NEW insulated garage doors. In addition- The 3rd car garage has been finished into a full gym with flooring, TV, and all the fixings! Get ready to be completely overwhelmed in this nearly 4000 square foot masterpiece!
Location
State CO
County Douglas
Zoning PDU
Rooms
Basement Finished, Full
Main Level Bedrooms 1
Interior
Heating Forced Air
Cooling Central Air
Fireplace N
Exterior
Garage Concrete
Garage Spaces 3.0
Fence Partial
View Mountain(s)
Roof Type Composition
Parking Type Concrete
Total Parking Spaces 3
Garage Yes
Building
Lot Description Landscaped
Story Two
Sewer Public Sewer
Water Public
Level or Stories Two
Structure Type Stone, Vinyl Siding
Schools
Elementary Schools Heritage
Middle Schools Mountain Ridge
High Schools Mountain Vista
School District Douglas Re-1
Others
Senior Community No
Ownership Individual
Acceptable Financing Cash, Conventional, FHA, Jumbo, VA Loan
Listing Terms Cash, Conventional, FHA, Jumbo, VA Loan
Special Listing Condition None
Read Less Info
Want to know what your home might be worth? Contact us for a FREE valuation!

Our team is ready to help you sell your home for the highest possible price ASAP

© 2024 METROLIST, INC., DBA RECOLORADO® – All Rights Reserved
6455 S. Yosemite St., Suite 500 Greenwood Village, CO 80111 USA
Bought with Madison & Company Properties

"My job is to find and attract mastery-based agents to the office, protect the culture, and make sure everyone is happy! "






