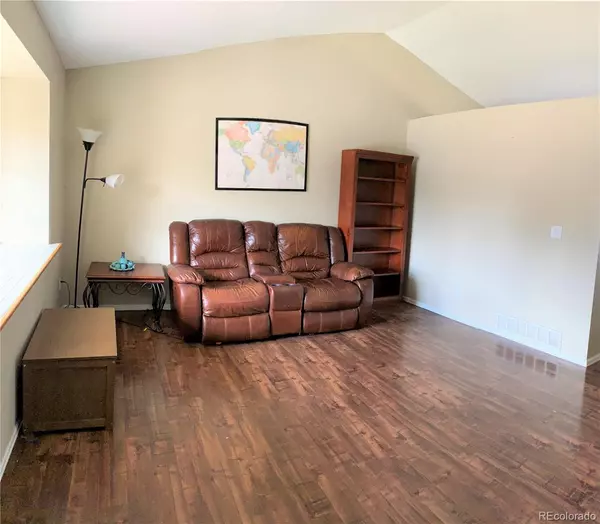$530,000
$529,900
For more information regarding the value of a property, please contact us for a free consultation.
3 Beds
2 Baths
1,367 SqFt
SOLD DATE : 12/30/2021
Key Details
Sold Price $530,000
Property Type Single Family Home
Sub Type Single Family Residence
Listing Status Sold
Purchase Type For Sale
Square Footage 1,367 sqft
Price per Sqft $387
Subdivision Powderhorn
MLS Listing ID 3721365
Sold Date 12/30/21
Bedrooms 3
Full Baths 1
Three Quarter Bath 1
HOA Y/N No
Originating Board recolorado
Year Built 1989
Annual Tax Amount $2,551
Tax Year 2020
Lot Size 6,098 Sqft
Acres 0.14
Property Description
Open and bright, the spacious living room with bay-window and vaulted ceilings, welcomes you to this move-in ready home. The kitchen includes all stainless steel appliances, featuring a gourmet gas range, multi-compartment refrigerator and brand new dishwasher. The large family room walks out onto a massive elevated deck that overlooks the fire pit and private backyard area. The newer furnace and oversized A/C unit will keep you comfortable for years to come. The master suite features double closets and dressing area. The oversized second bedroom can double as a home office. The unfinished basement includes the washer and dryer area, along with built-in cabinets and work bench for all of your do-it-yourself home projects.
This home is located on a premier interior lot in the highly sought-after Powderhorn subdivision.
Location
State CO
County Jefferson
Zoning P-D
Rooms
Basement Partial
Interior
Interior Features Ceiling Fan(s), Eat-in Kitchen, High Ceilings, Smoke Free
Heating Forced Air
Cooling Central Air
Flooring Carpet, Laminate
Fireplace N
Appliance Dishwasher, Disposal, Dryer, Gas Water Heater, Microwave, Oven, Range, Refrigerator, Self Cleaning Oven, Washer
Exterior
Exterior Feature Fire Pit, Private Yard
Garage Spaces 2.0
Roof Type Composition
Total Parking Spaces 2
Garage Yes
Building
Story Tri-Level
Sewer Public Sewer
Water Public
Level or Stories Tri-Level
Structure Type Frame
Schools
Elementary Schools Powderhorn
Middle Schools Summit Ridge
High Schools Dakota Ridge
School District Jefferson County R-1
Others
Senior Community No
Ownership Individual
Acceptable Financing Cash, Conventional, FHA, VA Loan
Listing Terms Cash, Conventional, FHA, VA Loan
Special Listing Condition None
Read Less Info
Want to know what your home might be worth? Contact us for a FREE valuation!

Our team is ready to help you sell your home for the highest possible price ASAP

© 2024 METROLIST, INC., DBA RECOLORADO® – All Rights Reserved
6455 S. Yosemite St., Suite 500 Greenwood Village, CO 80111 USA
Bought with Kentwood Real Estate Cherry Creek

"My job is to find and attract mastery-based agents to the office, protect the culture, and make sure everyone is happy! "






