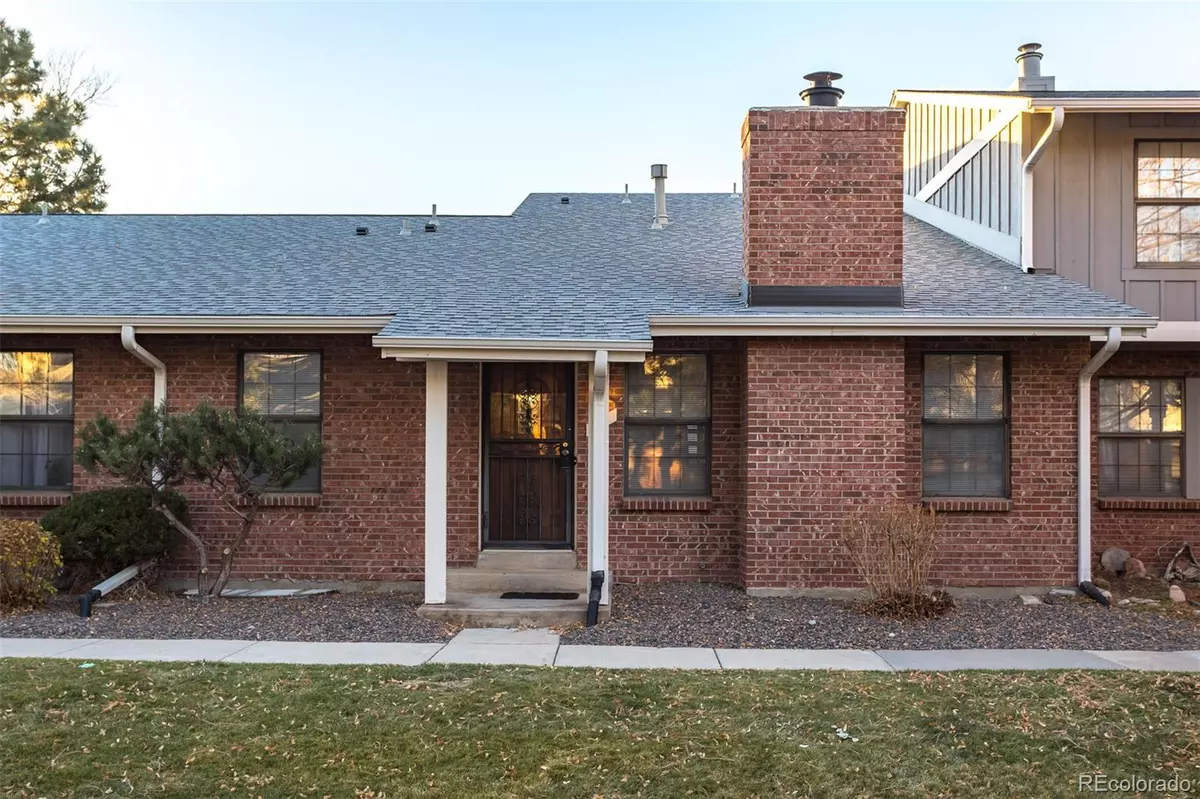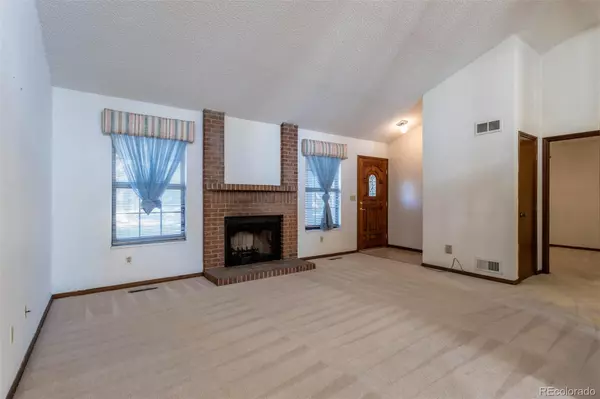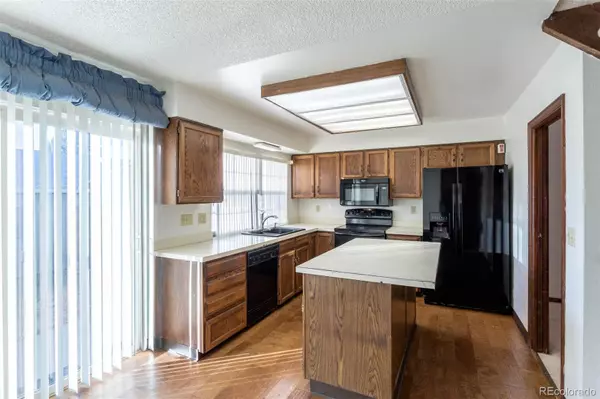$391,500
$389,900
0.4%For more information regarding the value of a property, please contact us for a free consultation.
4 Beds
4 Baths
1,398 SqFt
SOLD DATE : 01/10/2022
Key Details
Sold Price $391,500
Property Type Multi-Family
Sub Type Multi-Family
Listing Status Sold
Purchase Type For Sale
Square Footage 1,398 sqft
Price per Sqft $280
Subdivision Little Turtle
MLS Listing ID 4349330
Sold Date 01/10/22
Style Contemporary
Bedrooms 4
Full Baths 3
Three Quarter Bath 1
Condo Fees $310
HOA Fees $310/mo
HOA Y/N Yes
Originating Board recolorado
Year Built 1975
Annual Tax Amount $852
Tax Year 2020
Property Description
Welcome HOME! This 4 bedroom, 4 bathroom, 2 story townhome in Little Turtle Creek Subdivision is move in ready! This townhome is ready for your final touches. The bedrooms include 2 master bedrooms with one of the master bedrooms on its own level of the property. This is truly the unique feature of this home! You will also be welcomed with 2 laundry rooms both with their own washer and dryer! The detached 2 car garage and an additional exclusively reserved parking space creates 3 parking areas for this property. You will be centrally located in the city with direct access to highways, downtown, DIA and plenty of shopping, schools, parks, Cherry Creek trails, Highline Canal, restaurants, entertainment and so much more. You will enjoy the tennis courts, sauna, spa, outdoor pool, and clubhouse that are all included in the monthly HOA. You do not want to miss your opportunity to view this townhome to discover all of the unique features, add your final touches and make this your new home. Please set your showing today! It will not last long!
Location
State CO
County Arapahoe
Rooms
Basement Finished
Main Level Bedrooms 2
Interior
Interior Features Ceiling Fan(s), Eat-in Kitchen, High Ceilings, Kitchen Island, Primary Suite, Open Floorplan, Smoke Free, Utility Sink, Vaulted Ceiling(s)
Heating Forced Air
Cooling Central Air
Flooring Carpet, Tile
Fireplaces Number 1
Fireplaces Type Living Room
Fireplace Y
Exterior
Garage Spaces 2.0
Roof Type Composition
Total Parking Spaces 3
Garage No
Building
Story Two
Sewer Public Sewer
Level or Stories Two
Structure Type Brick
Schools
Elementary Schools Ponderosa
Middle Schools Prairie
High Schools Overland
School District Cherry Creek 5
Others
Senior Community No
Ownership Individual
Acceptable Financing Cash, Conventional, FHA, VA Loan
Listing Terms Cash, Conventional, FHA, VA Loan
Special Listing Condition None
Read Less Info
Want to know what your home might be worth? Contact us for a FREE valuation!

Our team is ready to help you sell your home for the highest possible price ASAP

© 2024 METROLIST, INC., DBA RECOLORADO® – All Rights Reserved
6455 S. Yosemite St., Suite 500 Greenwood Village, CO 80111 USA
Bought with DUBROVA AND ASSOCIATES LLC

"My job is to find and attract mastery-based agents to the office, protect the culture, and make sure everyone is happy! "






