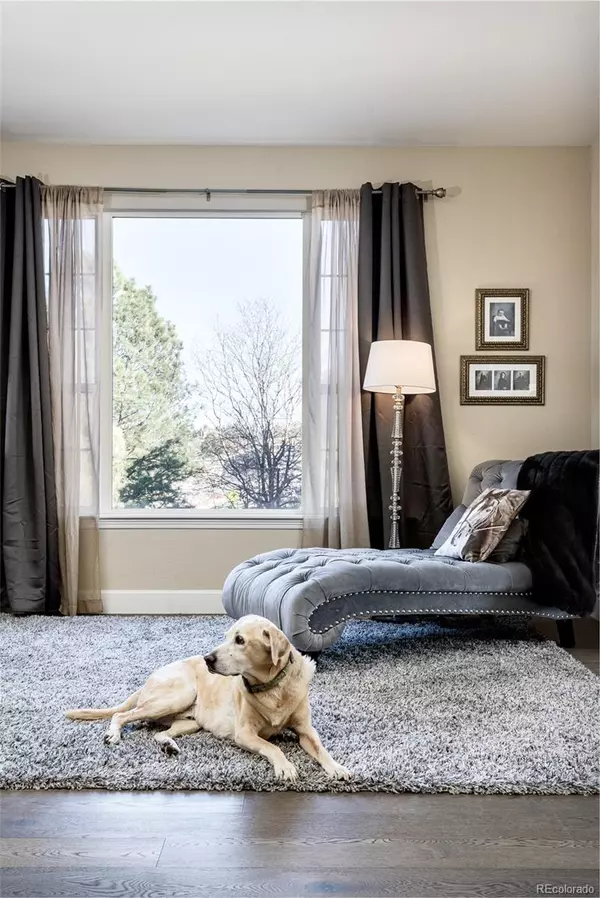$875,000
$865,000
1.2%For more information regarding the value of a property, please contact us for a free consultation.
4 Beds
4 Baths
2,998 SqFt
SOLD DATE : 02/17/2022
Key Details
Sold Price $875,000
Property Type Single Family Home
Sub Type Single Family Residence
Listing Status Sold
Purchase Type For Sale
Square Footage 2,998 sqft
Price per Sqft $291
Subdivision Castle Pines North
MLS Listing ID 8143244
Sold Date 02/17/22
Style Traditional
Bedrooms 4
Full Baths 3
Half Baths 1
Condo Fees $90
HOA Fees $90/mo
HOA Y/N Yes
Originating Board recolorado
Year Built 2000
Annual Tax Amount $4,167
Tax Year 2020
Lot Size 0.270 Acres
Acres 0.27
Property Description
Elegant splendor is thoughtfully showcased in this light-filled residence poised on a quaint cul-de-sac. A grand two-story entrance beams with brilliant natural light from an arched window, illuminating handsome flooring flowing easily into a bright living room. Glass French doors artfully conceal a light-filled office ideal for work-from-home. The airy layout meanders into a dining room highlighted by a stylish chandelier and further into the kitchen featuring white cabinetry and a large center island. A chic bar positioned next to a sunlit dining area is the perfect addition for entertaining guests. Enjoy relaxing in the spacious great room anchored by a stone fireplace. Upstairs, a pristine primary suite boasts a custom walk-in closet and a luxurious bath. A cozy den presents space for hosting movie or game nights, and an unfinished basement w/ egress windows offers endless potential and ample storage. Outside, enjoy dining al fresco on a spacious deck overlooking a vast backyard.
Location
State CO
County Douglas
Rooms
Basement Interior Entry, Unfinished
Interior
Interior Features Built-in Features, Ceiling Fan(s), Five Piece Bath, High Ceilings, Kitchen Island, Primary Suite, Utility Sink, Vaulted Ceiling(s), Walk-In Closet(s), Wet Bar
Heating Forced Air, Natural Gas
Cooling Central Air
Flooring Carpet, Tile, Wood
Fireplaces Number 1
Fireplaces Type Family Room, Gas, Gas Log
Fireplace Y
Appliance Cooktop, Dishwasher, Dryer, Microwave, Oven, Refrigerator, Wine Cooler
Laundry In Unit
Exterior
Exterior Feature Lighting, Private Yard, Rain Gutters
Garage Spaces 3.0
Utilities Available Cable Available, Electricity Connected, Internet Access (Wired), Natural Gas Connected
Roof Type Composition
Total Parking Spaces 3
Garage Yes
Building
Lot Description Corner Lot, Cul-De-Sac, Landscaped
Story Two
Sewer Public Sewer
Water Public
Level or Stories Two
Structure Type Frame, Stone, Stucco
Schools
Elementary Schools Buffalo Ridge
Middle Schools Rocky Heights
High Schools Rock Canyon
School District Douglas Re-1
Others
Senior Community No
Ownership Individual
Acceptable Financing Cash, Conventional, Other
Listing Terms Cash, Conventional, Other
Special Listing Condition None
Pets Description Cats OK, Dogs OK, Yes
Read Less Info
Want to know what your home might be worth? Contact us for a FREE valuation!

Our team is ready to help you sell your home for the highest possible price ASAP

© 2024 METROLIST, INC., DBA RECOLORADO® – All Rights Reserved
6455 S. Yosemite St., Suite 500 Greenwood Village, CO 80111 USA
Bought with Resident Realty Colorado

"My job is to find and attract mastery-based agents to the office, protect the culture, and make sure everyone is happy! "






