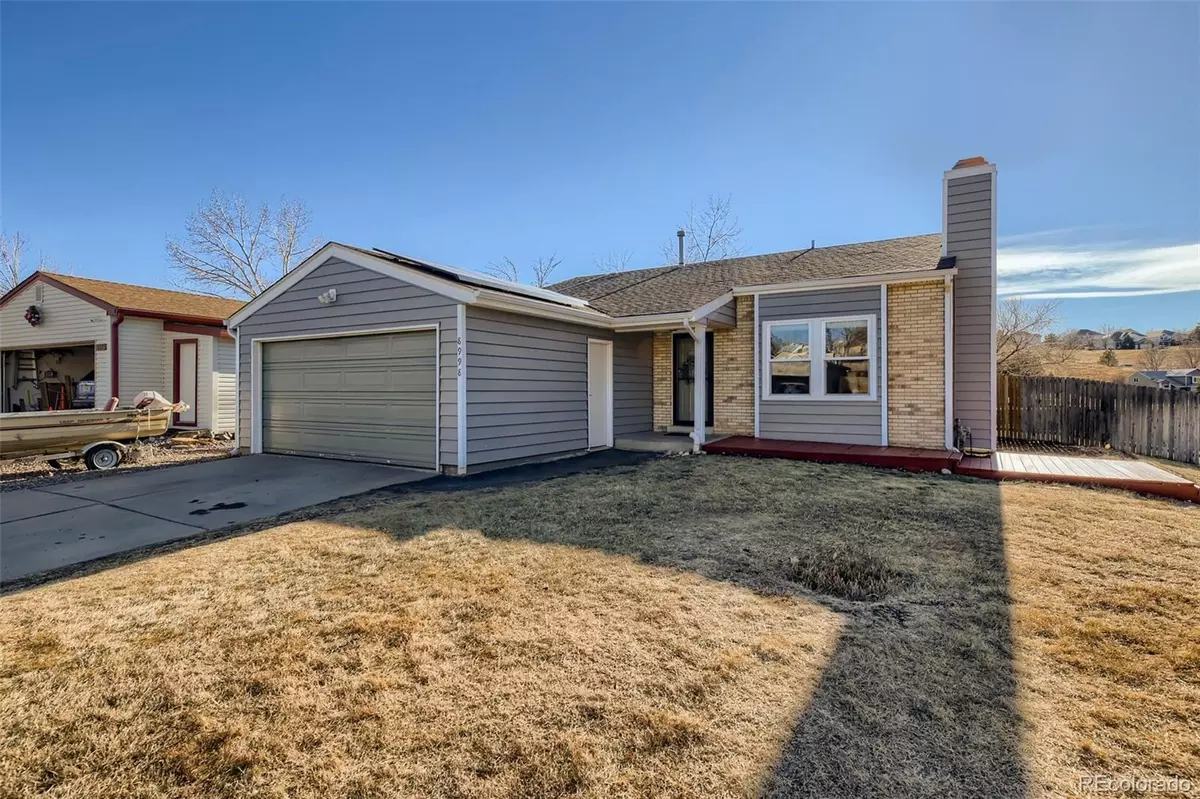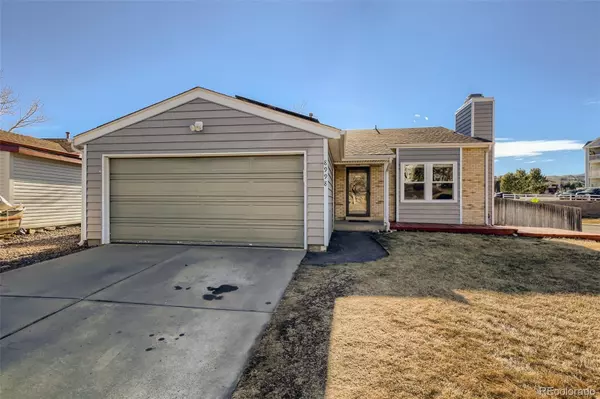$515,000
$485,000
6.2%For more information regarding the value of a property, please contact us for a free consultation.
3 Beds
2 Baths
1,567 SqFt
SOLD DATE : 01/18/2022
Key Details
Sold Price $515,000
Property Type Single Family Home
Sub Type Single Family Residence
Listing Status Sold
Purchase Type For Sale
Square Footage 1,567 sqft
Price per Sqft $328
Subdivision Stony Creek
MLS Listing ID 3497811
Sold Date 01/18/22
Style Traditional
Bedrooms 3
Full Baths 1
Three Quarter Bath 1
HOA Y/N No
Abv Grd Liv Area 1,567
Originating Board recolorado
Year Built 1983
Annual Tax Amount $3,149
Tax Year 2020
Acres 0.35
Property Description
Picture yourself as you wake up to the watercolor pastel Colorado sunrise as it paints your view of the sky, yard, and foothills. Then imagine as you later relax in your gigantic backyard with views of both the Stony creek greenbelt and the Ken Caryl Valley dimpled foothills. This cozy 1567 -square-foot home caters to both those craving cozy and those wanting wide open. The main level opens up to the lofted ceilings, while the beautiful solid wooden railing and staircase handsomely welcome you home. The kitchen boasts updated stainless appliances and a hands-free sink faucet. The vantage point from the kitchen also allows eyes and ears into nearly all rooms of the house with its clever design. The sunken family room den is the perfect escape for both media and mid-day naps. The master bedroom suite boasts glorious mountain, greenbelt, and backyard views, plus attached bathroom and walk-in closet. The crawl space that adjourns the third bedroom also allows for additional storage of off-season items. Enjoy the extreme comfort of installed central air conditioning-plus and additional cooling unit in the master suite for the extra icy nighttime blast!-and the ease of the new hE front-loading washer and dryer set, front and backyard sprinkler system, recent full HVAC duct cleaning inspection and full service and newer water heater, and the option for money-saving solar energy panels. Finally, enjoy the opportunity to either walk to a local dog park/brewery, restaurants, greenbelts, or drive to more hiking trails, grocery/clothes/home goods/specialty stores, and entertainment-everything is within minutes! You will love your new home in gorgeous southwest Littleton!
Location
State CO
County Jefferson
Zoning P-D
Interior
Heating Forced Air
Cooling Central Air
Flooring Carpet, Tile
Fireplaces Number 1
Fireplaces Type Gas Log
Fireplace Y
Appliance Dryer, Microwave, Oven, Refrigerator, Washer
Exterior
Garage Spaces 2.0
Fence Partial
View Mountain(s)
Roof Type Composition
Total Parking Spaces 2
Garage Yes
Building
Lot Description Corner Lot, Foothills, Open Space, Sloped, Sprinklers In Front, Sprinklers In Rear
Foundation Concrete Perimeter
Sewer Public Sewer
Water Public
Level or Stories Tri-Level
Structure Type Frame, Vinyl Siding
Schools
Elementary Schools Stony Creek
Middle Schools Deer Creek
High Schools Chatfield
School District Jefferson County R-1
Others
Senior Community No
Ownership Individual
Acceptable Financing Cash, Conventional, FHA, VA Loan
Listing Terms Cash, Conventional, FHA, VA Loan
Special Listing Condition None
Read Less Info
Want to know what your home might be worth? Contact us for a FREE valuation!

Our team is ready to help you sell your home for the highest possible price ASAP

© 2025 METROLIST, INC., DBA RECOLORADO® – All Rights Reserved
6455 S. Yosemite St., Suite 500 Greenwood Village, CO 80111 USA
Bought with RE/MAX Synergy
"My job is to find and attract mastery-based agents to the office, protect the culture, and make sure everyone is happy! "






