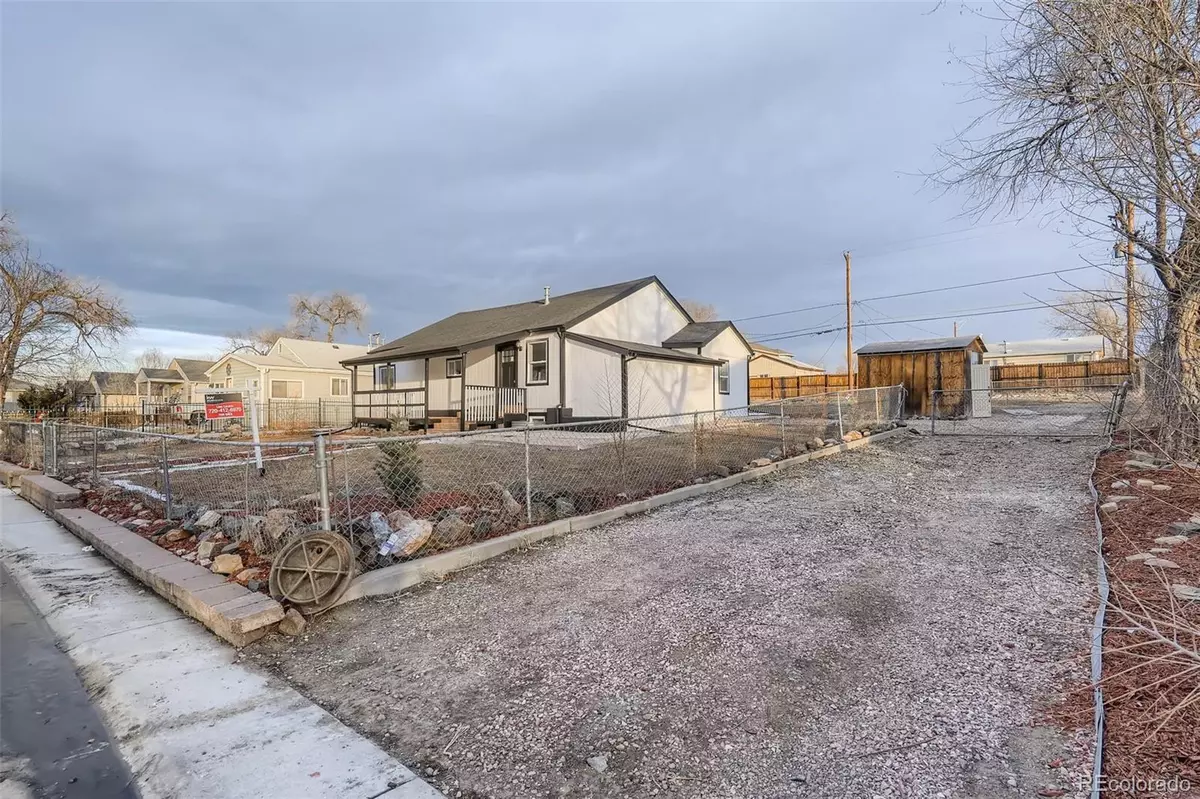$555,000
$549,900
0.9%For more information regarding the value of a property, please contact us for a free consultation.
3 Beds
3 Baths
2,171 SqFt
SOLD DATE : 02/18/2022
Key Details
Sold Price $555,000
Property Type Single Family Home
Sub Type Single Family Residence
Listing Status Sold
Purchase Type For Sale
Square Footage 2,171 sqft
Price per Sqft $255
Subdivision Hillsborough
MLS Listing ID 9010714
Sold Date 02/18/22
Bedrooms 3
Full Baths 3
HOA Y/N No
Abv Grd Liv Area 1,464
Originating Board recolorado
Year Built 1940
Annual Tax Amount $2,429
Tax Year 2020
Acres 0.31
Property Description
This gorgeous craftsman style home has been fully renovated from top to bottom. Centrally located to all of Denver's best attractions, you get the best the city has to offer without giving up the quiet neighborhood feel that really makes this house feel like home. With downtown Denver located less than 20 minutes away, this home is in the perfect spot for easy access to all your favorite activities. A quick 30 minute jaunt puts you at your favorite trailhead for hiking, or your favorite mountain lake for fishing. Updated flooring throughout gives this home a warm cozy feel, and granite countertops in the kitchen makes this a cook's paradise. A fully renovated gives this home a luxurious feel, with a huge master bedroom and two guest bedrooms give ample space for kids, guests, or the perfect office space at home. A large yard in front and back gives you all the space you could ever need for hosting for summer BBQ's or a peaceful place to enjoy your morning coffee watching the beautiful Colorado sunrise. Schedule a showing today before this new property is gone!
Location
State CO
County Adams
Zoning R-2
Rooms
Basement Finished
Main Level Bedrooms 2
Interior
Interior Features Granite Counters, Walk-In Closet(s)
Heating Forced Air
Cooling None
Flooring Carpet, Laminate, Tile
Fireplace N
Appliance Dishwasher, Disposal, Microwave, Range, Refrigerator
Exterior
Roof Type Composition
Total Parking Spaces 6
Garage No
Building
Sewer Public Sewer
Water Public
Level or Stories One
Structure Type Frame
Schools
Elementary Schools Hodgkins
Middle Schools Scott Carpenter
High Schools Westminster
School District Westminster Public Schools
Others
Senior Community No
Ownership Corporation/Trust
Acceptable Financing 1031 Exchange, Cash, Conventional, FHA, VA Loan
Listing Terms 1031 Exchange, Cash, Conventional, FHA, VA Loan
Special Listing Condition None
Read Less Info
Want to know what your home might be worth? Contact us for a FREE valuation!

Our team is ready to help you sell your home for the highest possible price ASAP

© 2024 METROLIST, INC., DBA RECOLORADO® – All Rights Reserved
6455 S. Yosemite St., Suite 500 Greenwood Village, CO 80111 USA
Bought with Good Neighbor LLC
"My job is to find and attract mastery-based agents to the office, protect the culture, and make sure everyone is happy! "






