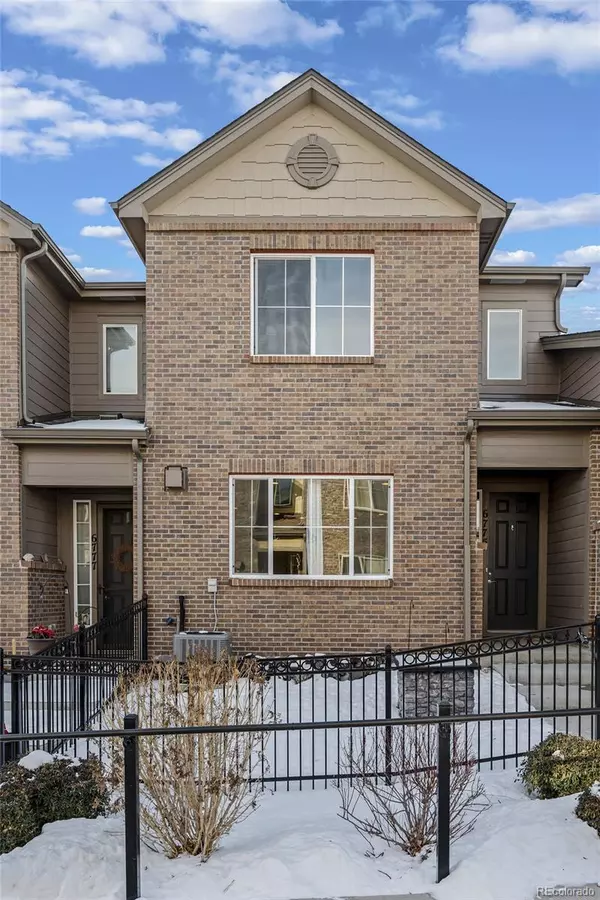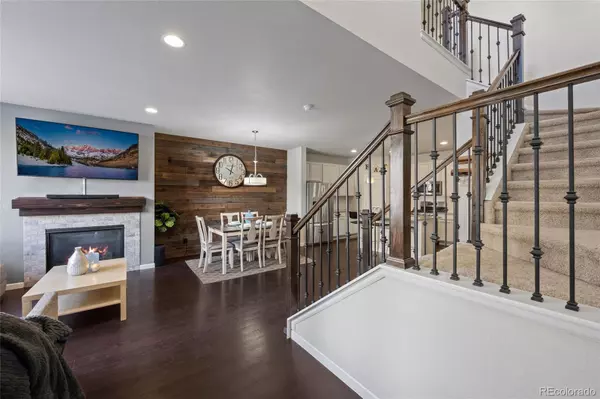$503,000
$460,000
9.3%For more information regarding the value of a property, please contact us for a free consultation.
3 Beds
3 Baths
1,808 SqFt
SOLD DATE : 02/08/2022
Key Details
Sold Price $503,000
Property Type Multi-Family
Sub Type Multi-Family
Listing Status Sold
Purchase Type For Sale
Square Footage 1,808 sqft
Price per Sqft $278
Subdivision Beacon Point
MLS Listing ID 7160995
Sold Date 02/08/22
Style Contemporary
Bedrooms 3
Full Baths 2
Half Baths 1
Condo Fees $275
HOA Fees $275/mo
HOA Y/N Yes
Abv Grd Liv Area 1,808
Originating Board recolorado
Year Built 2016
Annual Tax Amount $3,300
Tax Year 2020
Acres 0.04
Property Description
Welcome home to this rare opportunity in Beacon Point subdivision!!
This 3 bedroom 3 bathroom townhouse is LOADED with extras! Upon arrival, you are greeted with this quaint little gated area. When you enter the home, you will be overjoyed at how spacious and open the first floor is! Feel how cozy the family room is when you entertain or relax in front of your nicely appointed gas fireplace. The lovely eat in dining area has such a nice decorative custom wall too! With all stainless steel appliances, gas range, granite slab counters, and antique white cabinets, the kitchen is a delight!! The updated 1/2 bathroom is conveniently located off to the side of the kitchen. The 2 car attached garage is also located conveniently off of the kitchen!
Ascending up the wrought iron staircase, you will find 3 nice sized bedrooms. The Master bedroom has a beautiful master bathroom with shower and soaking tub, granite counters with dual sinks! The master closet is fabulous, with “California closet” style!
The secondary bedrooms are perfect additions, with another full bathroom to share! The laundry room is also conveniently located on the upper level!
The basement is waiting to be finished to your taste!
OPEN HOUSE SAT AND SUNDAY 1/15 AND 1/16 FROM 9-12
Located literally minutes from the Aurora reservoir, trails, parks, schools shopping and more, makes this the perfect place to call home!
Location
State CO
County Arapahoe
Zoning RES
Rooms
Basement Unfinished
Interior
Interior Features Five Piece Bath, Granite Counters, Kitchen Island, Primary Suite, Open Floorplan, Pantry, Walk-In Closet(s), Wired for Data
Heating Forced Air
Cooling Central Air
Flooring Carpet, Laminate
Fireplaces Number 1
Fireplaces Type Living Room
Fireplace Y
Appliance Dishwasher, Disposal, Gas Water Heater, Self Cleaning Oven
Laundry In Unit
Exterior
Garage Spaces 2.0
Fence Full
Roof Type Composition
Total Parking Spaces 2
Garage Yes
Building
Sewer Public Sewer
Water Public
Level or Stories Three Or More
Structure Type Frame, Wood Siding
Schools
Elementary Schools Pine Ridge
Middle Schools Infinity
High Schools Cherokee Trail
School District Cherry Creek 5
Others
Senior Community No
Ownership Individual
Acceptable Financing Cash, Conventional, FHA, VA Loan
Listing Terms Cash, Conventional, FHA, VA Loan
Special Listing Condition None
Read Less Info
Want to know what your home might be worth? Contact us for a FREE valuation!

Our team is ready to help you sell your home for the highest possible price ASAP

© 2025 METROLIST, INC., DBA RECOLORADO® – All Rights Reserved
6455 S. Yosemite St., Suite 500 Greenwood Village, CO 80111 USA
Bought with Madison & Company Properties
"My job is to find and attract mastery-based agents to the office, protect the culture, and make sure everyone is happy! "






