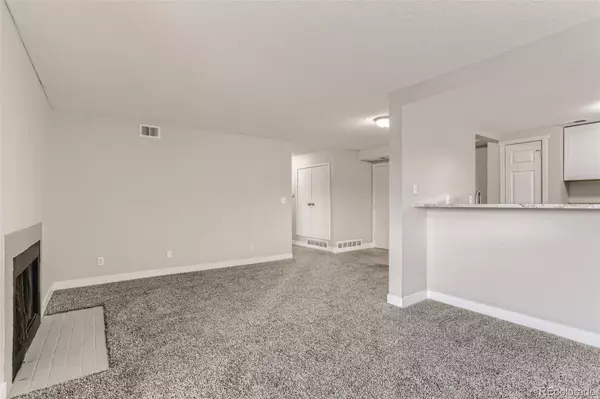$275,000
$250,000
10.0%For more information regarding the value of a property, please contact us for a free consultation.
2 Beds
2 Baths
1,016 SqFt
SOLD DATE : 02/10/2022
Key Details
Sold Price $275,000
Property Type Condo
Sub Type Condominium
Listing Status Sold
Purchase Type For Sale
Square Footage 1,016 sqft
Price per Sqft $270
Subdivision Spinnaker Run
MLS Listing ID 4244398
Sold Date 02/10/22
Style Contemporary
Bedrooms 2
Full Baths 2
Condo Fees $311
HOA Fees $311/mo
HOA Y/N Yes
Originating Board recolorado
Year Built 1980
Annual Tax Amount $991
Tax Year 2020
Property Description
Beautifully remodeled 2 bed/2 bath second floor unit at Spinnaker Run Condos! The lovely kitchen features new granite countertops, stainless appliances, brand new cabinets, and a garden-box window! New vinyl plank flooring and carpet throughout. Enjoy relaxing in the open living room with a woodburning fireplace, and a brand new sliding glass door leading out to the private southwest facing balcony. The Primary Bedroom has it's own attached full bath and walk-in closet. Both bathrooms have new vanities, toilets, tubs and fixtures! The separate laundry room is just off the 2nd bath. New electrical panel just installed. The community features a pool and tennis courts, and the unit comes with 2 parking spots. Excellent location in walking distance to the grocery store, Nine Mile Light Rail Station, and the future mixed use retail development "The Point at Nine Mile Station". Quick access to I-225, DTC, Cherry Creek State Park and Cherry Creek School District!
Location
State CO
County Arapahoe
Zoning PUD
Rooms
Main Level Bedrooms 2
Interior
Interior Features Breakfast Nook, Granite Counters, Primary Suite, Open Floorplan, Solid Surface Counters, Walk-In Closet(s)
Heating Forced Air
Cooling Central Air
Flooring Carpet, Vinyl
Fireplaces Number 1
Fireplaces Type Living Room, Wood Burning
Fireplace Y
Appliance Dishwasher, Disposal, Microwave, Oven, Refrigerator
Laundry In Unit
Exterior
Exterior Feature Balcony, Tennis Court(s)
Pool Outdoor Pool
Utilities Available Cable Available, Electricity Connected, Phone Available
Roof Type Composition
Total Parking Spaces 2
Garage No
Building
Lot Description Near Public Transit
Story One
Sewer Public Sewer
Water Public
Level or Stories One
Structure Type Frame
Schools
Elementary Schools Polton
Middle Schools Prairie
High Schools Overland
School District Cherry Creek 5
Others
Senior Community No
Ownership Individual
Acceptable Financing Cash, Conventional, FHA, VA Loan
Listing Terms Cash, Conventional, FHA, VA Loan
Special Listing Condition None
Pets Description Cats OK, Dogs OK
Read Less Info
Want to know what your home might be worth? Contact us for a FREE valuation!

Our team is ready to help you sell your home for the highest possible price ASAP

© 2024 METROLIST, INC., DBA RECOLORADO® – All Rights Reserved
6455 S. Yosemite St., Suite 500 Greenwood Village, CO 80111 USA
Bought with Keller Williams DTC

"My job is to find and attract mastery-based agents to the office, protect the culture, and make sure everyone is happy! "






