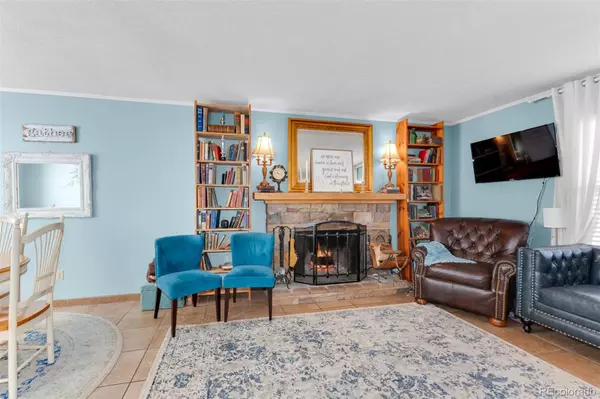$465,000
$450,000
3.3%For more information regarding the value of a property, please contact us for a free consultation.
3 Beds
4 Baths
2,045 SqFt
SOLD DATE : 03/18/2022
Key Details
Sold Price $465,000
Property Type Single Family Home
Sub Type Single Family Residence
Listing Status Sold
Purchase Type For Sale
Square Footage 2,045 sqft
Price per Sqft $227
Subdivision Anderosa Estates
MLS Listing ID 5365929
Sold Date 03/18/22
Bedrooms 3
Full Baths 1
Half Baths 2
Three Quarter Bath 1
HOA Y/N No
Originating Board recolorado
Year Built 1981
Annual Tax Amount $1,586
Tax Year 2020
Lot Size 8,712 Sqft
Acres 0.2
Property Description
Welcome to this charming 2-story home in the highly-desirable Briargate community within the award-winning D20 school district. Easy access to I-25 and every shopping and convenience store you could want while being able to retreat to a spacious backyard with privacy fences. Walking into the house, you are greeted by a living room with a cozy wood-burning fireplace with a striking stone surround and large hearth and mantel. The dining room flows seamlessly from the living room. Home chefs will love the kitchen boasting ample warm wood cabinetry, a stainless steel refrigerator and stove, a pretty backsplash, and plenty of countertop space! Open the sliding door off the kitchen and enjoy the newer 700 Sq Ft backyard deck, including a 10x13 canopy cover. Upstairs are three generous-sized bedrooms, including the primary with dual closets and an en-suite bath. The finished basement included a spacious family room that could easily be divided into separate living spaces and a ½ bath. New roof last year and a new front deck! An oversized private backyard, readily filled with many mature trees, is ready for entertaining and creating lasting memories for years to come. This house has many loving cherished memories and has the space and rooms for the next owners to build their own!
Location
State CO
County El Paso
Zoning R1-6
Rooms
Basement Finished, Full
Interior
Interior Features Eat-in Kitchen, Entrance Foyer, High Speed Internet, Laminate Counters, Primary Suite
Heating Forced Air, Natural Gas
Cooling None
Flooring Carpet, Tile
Fireplaces Number 1
Fireplaces Type Living Room, Wood Burning
Fireplace Y
Appliance Convection Oven, Dishwasher, Gas Water Heater, Range, Refrigerator, Self Cleaning Oven
Exterior
Exterior Feature Private Yard, Rain Gutters, Spa/Hot Tub
Garage Spaces 2.0
Fence Full
Utilities Available Cable Available, Electricity Connected, Internet Access (Wired), Natural Gas Connected, Phone Available
Roof Type Composition
Total Parking Spaces 2
Garage Yes
Building
Story Two
Sewer Public Sewer
Water Public
Level or Stories Two
Structure Type Frame, Vinyl Siding
Schools
Elementary Schools High Plains
Middle Schools Mountain Ridge
High Schools Rampart
School District Academy 20
Others
Senior Community No
Ownership Individual
Acceptable Financing Cash, Conventional, VA Loan
Listing Terms Cash, Conventional, VA Loan
Special Listing Condition None
Read Less Info
Want to know what your home might be worth? Contact us for a FREE valuation!

Our team is ready to help you sell your home for the highest possible price ASAP

© 2024 METROLIST, INC., DBA RECOLORADO® – All Rights Reserved
6455 S. Yosemite St., Suite 500 Greenwood Village, CO 80111 USA
Bought with RE/MAX Properties Inc

"My job is to find and attract mastery-based agents to the office, protect the culture, and make sure everyone is happy! "






