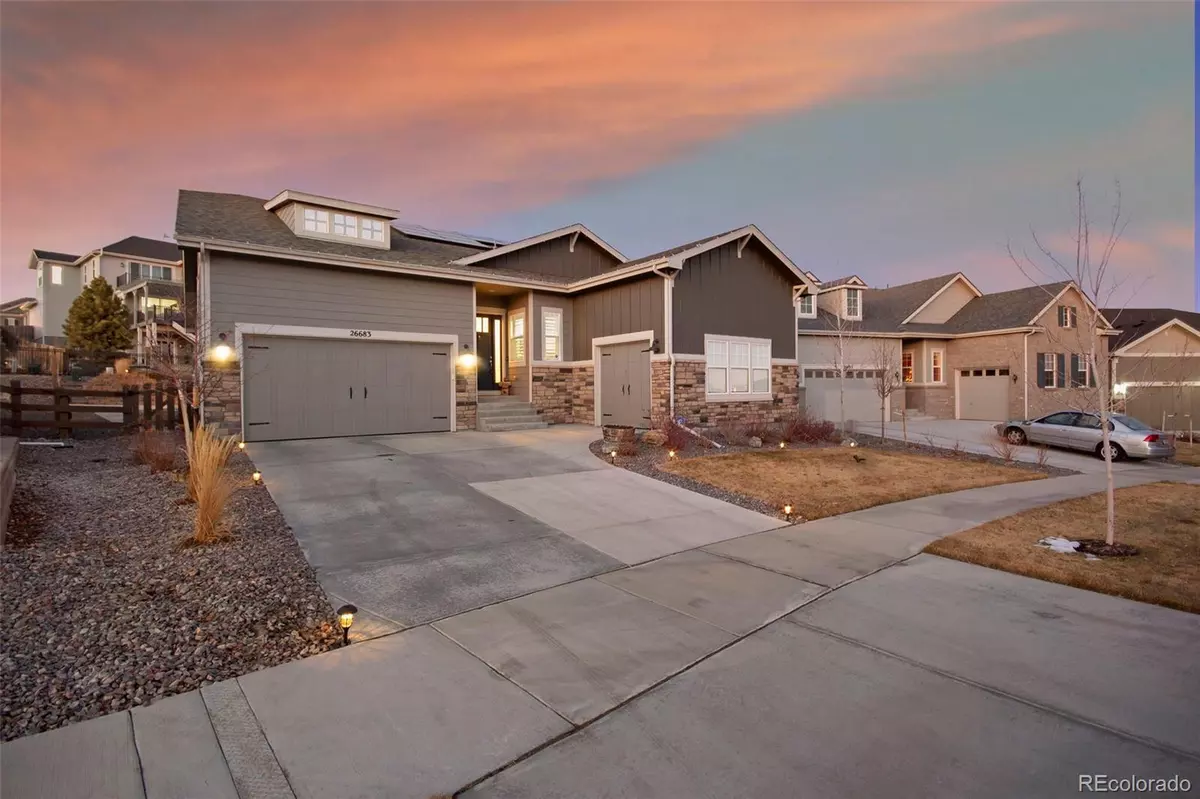$886,000
$850,000
4.2%For more information regarding the value of a property, please contact us for a free consultation.
4 Beds
3 Baths
3,996 SqFt
SOLD DATE : 02/08/2022
Key Details
Sold Price $886,000
Property Type Single Family Home
Sub Type Single Family Residence
Listing Status Sold
Purchase Type For Sale
Square Footage 3,996 sqft
Price per Sqft $221
Subdivision Southshore
MLS Listing ID 2419702
Sold Date 02/08/22
Bedrooms 4
Full Baths 2
Three Quarter Bath 1
Condo Fees $135
HOA Fees $135/mo
HOA Y/N Yes
Abv Grd Liv Area 2,420
Originating Board recolorado
Year Built 2018
Annual Tax Amount $5,671
Tax Year 2020
Acres 0.24
Property Description
**OPEN HOUSE - SATURDAY, 1/15 11am-1pm & SUNDAY, 1/16 12-2pm**
Welcome to your dream home, a spacious and stylish 4,790 sq ft abode offering a room for every mood and occasion. There are four bedrooms, three bathrooms, an office and multiple gathering spaces that will make this home a favorite place for friends and family to gather.
The hub of daily life will be the chef's kitchen complete with quartz countertops, white shaker-style cabinetry and a suite of stainless steel GE appliances that include double ovens. When it's time to dine, you can take your pick from the center island with bar seating, the sunny breakfast nook or the elegant dining room.
The family room is warmed by a fireplace ensuring a cozy space to gather and there is a 16' wall-to-wall glass door that opens out to the alfresco. For the movie lover, you can indulge in a cinematic experience in the finished basement complete with a theater room showcasing a large viewing screen, an in-ceiling surround sound system and a projector.
Outside, your dream entertainer's oasis awaits with a sun-soaked patio ready for your next summertime cookout. There is also a new paver walkway and patio area as well as a grassed yard and easy-care landscaping so you spend your downtime doing what you love.
The long list of extra features includes a mudroom, a separate laundry room and a fully owned and paid for solar system as well as coffered ceilings and crown molding. There are custom blinds and plantation shutters throughout as well as upgraded light fixtures and new carpet and laminate wood flooring. Don't miss out on this rarely available ranch style home in the sought after Southshore neighborhood.
Location
State CO
County Arapahoe
Rooms
Basement Finished, Full
Main Level Bedrooms 2
Interior
Interior Features Built-in Features, Ceiling Fan(s), Eat-in Kitchen, High Ceilings, Kitchen Island, Primary Suite, Open Floorplan, Pantry, Quartz Counters, Utility Sink, Walk-In Closet(s)
Heating Forced Air, Solar
Cooling Central Air
Flooring Carpet, Laminate, Tile, Wood
Fireplaces Number 1
Fireplaces Type Gas, Great Room
Fireplace Y
Appliance Cooktop, Dishwasher, Disposal, Double Oven, Microwave
Laundry In Unit
Exterior
Garage Spaces 3.0
Fence Full
Utilities Available Cable Available, Electricity Available, Electricity Connected, Natural Gas Available, Natural Gas Connected
Roof Type Architecural Shingle
Total Parking Spaces 3
Garage Yes
Building
Lot Description Landscaped, Sprinklers In Front, Sprinklers In Rear
Foundation Concrete Perimeter, Slab
Sewer Public Sewer
Water Public
Level or Stories One
Structure Type Stone, Wood Siding
Schools
Elementary Schools Pine Ridge
Middle Schools Fox Ridge
High Schools Cherokee Trail
School District Cherry Creek 5
Others
Senior Community No
Ownership Individual
Acceptable Financing Cash, Conventional, FHA, Jumbo, VA Loan
Listing Terms Cash, Conventional, FHA, Jumbo, VA Loan
Special Listing Condition None
Read Less Info
Want to know what your home might be worth? Contact us for a FREE valuation!

Our team is ready to help you sell your home for the highest possible price ASAP

© 2025 METROLIST, INC., DBA RECOLORADO® – All Rights Reserved
6455 S. Yosemite St., Suite 500 Greenwood Village, CO 80111 USA
Bought with Porchlight Real Estate Group
"My job is to find and attract mastery-based agents to the office, protect the culture, and make sure everyone is happy! "






