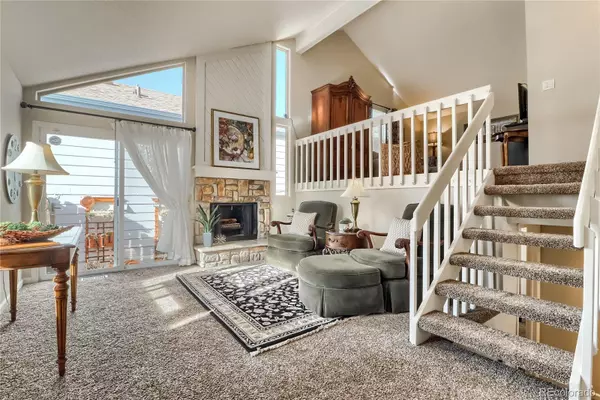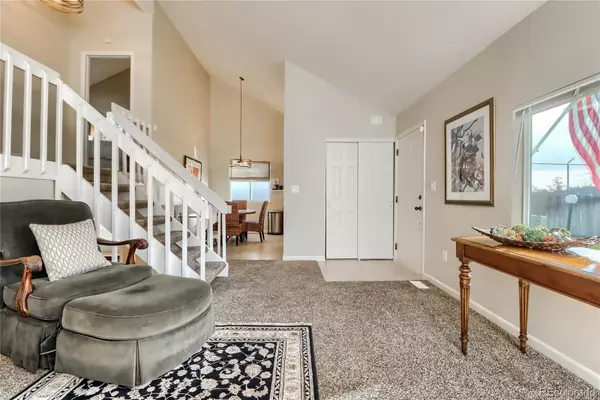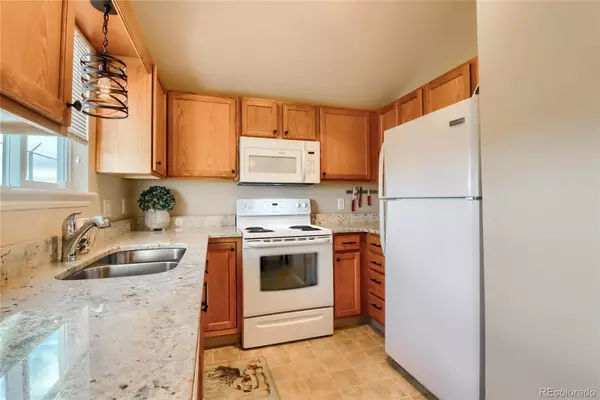$391,900
$390,000
0.5%For more information regarding the value of a property, please contact us for a free consultation.
3 Beds
2 Baths
1,615 SqFt
SOLD DATE : 02/16/2022
Key Details
Sold Price $391,900
Property Type Single Family Home
Sub Type Single Family Residence
Listing Status Sold
Purchase Type For Sale
Square Footage 1,615 sqft
Price per Sqft $242
Subdivision Sienna Sub 1St Flg
MLS Listing ID 3843722
Sold Date 02/16/22
Style Cottage
Bedrooms 3
Full Baths 2
Condo Fees $249
HOA Fees $249/mo
HOA Y/N Yes
Originating Board recolorado
Year Built 1982
Annual Tax Amount $1,888
Tax Year 2020
Lot Size 1,306 Sqft
Acres 0.03
Property Description
Tastefully remodeled 3 bedroom 2 bathroom tri-level home with an open layout. Vaulted ceilings and natural light make the floor plan feel especially warm and spacious. Open spaced living room with a cozy fireplace on the main level leads outside to a new fenced in patio for continued enjoyment. On the opposite side of the living room flow into the kitchen to enjoy brand new granite counter tops, a new sink, new faucet, new cabinets and hardware, and beautiful light fixtures. The upper level holds a spacious loft with vaulted ceilings and master bedroom with an abundance of closet space and a full-size remodeled bathroom. The lower level holds two bedrooms connected by a full-sized Jack and Jill remodeled bathroom. Finished basement has a large flex room and large size laundry room with additional storage. Roof was completely replaced in 2016. Home has fresh exterior and interior paint, with six panel doors, and 4 inch floor molding with newer floors. Home buyers will truly appreciate this immaculate and well cared for home.
Location
State CO
County Arapahoe
Rooms
Basement Crawl Space, Finished, Partial
Interior
Interior Features Ceiling Fan(s), Eat-in Kitchen, Granite Counters, Jack & Jill Bathroom, Pantry, Vaulted Ceiling(s)
Heating Forced Air
Cooling Central Air
Flooring Carpet, Laminate
Fireplaces Number 1
Fireplaces Type Living Room
Fireplace Y
Appliance Dishwasher, Disposal, Microwave, Oven, Refrigerator
Laundry In Unit
Exterior
Fence Partial
Utilities Available Electricity Connected, Natural Gas Connected, Phone Connected
Roof Type Composition
Total Parking Spaces 2
Garage No
Building
Story Tri-Level
Foundation Concrete Perimeter
Sewer Public Sewer
Water Public
Level or Stories Tri-Level
Structure Type Concrete, Stone, Wood Siding
Schools
Elementary Schools Murphy Creek K-8
Middle Schools Murphy Creek K-8
High Schools Vista Peak
School District Adams-Arapahoe 28J
Others
Senior Community No
Ownership Individual
Acceptable Financing 1031 Exchange, Cash, Conventional, FHA, VA Loan
Listing Terms 1031 Exchange, Cash, Conventional, FHA, VA Loan
Special Listing Condition None
Pets Description Number Limit, Yes
Read Less Info
Want to know what your home might be worth? Contact us for a FREE valuation!

Our team is ready to help you sell your home for the highest possible price ASAP

© 2024 METROLIST, INC., DBA RECOLORADO® – All Rights Reserved
6455 S. Yosemite St., Suite 500 Greenwood Village, CO 80111 USA
Bought with HomeSmart

"My job is to find and attract mastery-based agents to the office, protect the culture, and make sure everyone is happy! "






