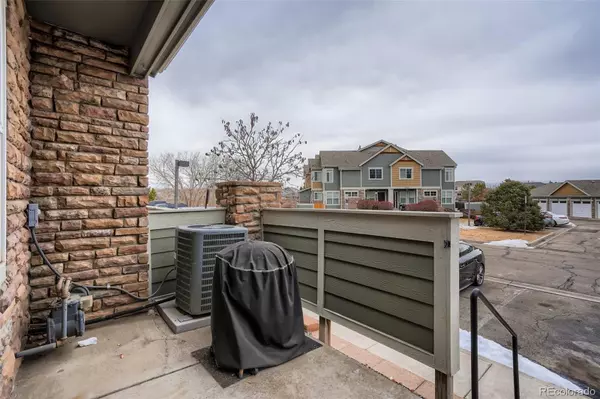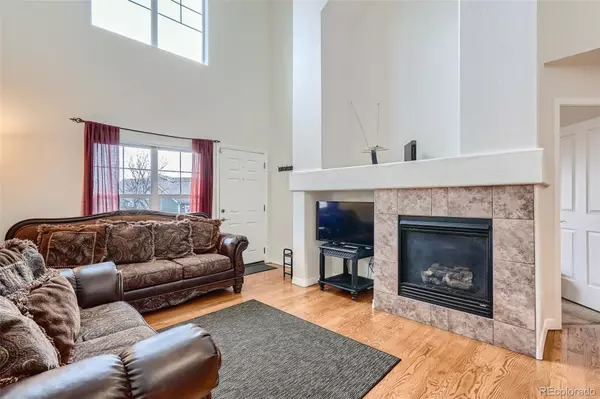$444,500
$434,500
2.3%For more information regarding the value of a property, please contact us for a free consultation.
2 Beds
2 Baths
1,296 SqFt
SOLD DATE : 05/02/2022
Key Details
Sold Price $444,500
Property Type Multi-Family
Sub Type Multi-Family
Listing Status Sold
Purchase Type For Sale
Square Footage 1,296 sqft
Price per Sqft $342
Subdivision Riverdale Park
MLS Listing ID 4785277
Sold Date 05/02/22
Style Contemporary
Bedrooms 2
Full Baths 2
Condo Fees $284
HOA Fees $284/mo
HOA Y/N Yes
Originating Board recolorado
Year Built 2006
Annual Tax Amount $2,050
Tax Year 2021
Lot Size 1,306 Sqft
Acres 0.03
Property Description
Great unit in a great location. Built in 2006 this 2 bedroom, 2 baths with gas fireplace in the living room is equipped with 1 detached car garage that additional shelves and storage space could be added. The kitchen offers tiled flooring with newer stainless steel appliances with a large kitchen pantry. Main floor Master bedroom offers his and her closets and own sinks. Nicely tile flooring with hardwood floors in the living area. High and Open floor plan, with the upper loft area overlooking the dining room and living room and cozy gas fireplace. The garage is #77 and between 5 other units with privacy entrance and storage. Additional off-street parking spaces are on a first come first serve base. This unfinished 805 sq. ft. basement is where the washer and dryer are and additional room to finish to Buyer's desire.
The upper level includes a 2nd bedroom with linen closet and full-size bath. Affordable HOA at $284.00 monthly expenses. Don't miss this opportunity, they don't last long. Located just off Quebec going East and 128th. Close to new home development.
Location
State CO
County Adams
Rooms
Basement Bath/Stubbed, Unfinished
Main Level Bedrooms 1
Interior
Interior Features Entrance Foyer, High Ceilings, Jack & Jill Bathroom, Open Floorplan, Pantry, Smoke Free, Vaulted Ceiling(s)
Heating Forced Air, Natural Gas
Cooling Central Air
Flooring Carpet, Tile, Wood
Fireplaces Number 1
Fireplaces Type Gas, Living Room
Fireplace Y
Appliance Cooktop, Dishwasher, Disposal, Gas Water Heater, Microwave, Oven, Refrigerator, Self Cleaning Oven
Laundry In Unit
Exterior
Exterior Feature Rain Gutters
Garage Concrete, Smart Garage Door
Garage Spaces 1.0
Fence None
Utilities Available Electricity Connected, Natural Gas Connected
Roof Type Composition
Parking Type Concrete, Smart Garage Door
Total Parking Spaces 1
Garage No
Building
Lot Description Cul-De-Sac, Near Public Transit
Story Two
Foundation Slab
Sewer Public Sewer
Water Public
Level or Stories Two
Structure Type Brick, Frame
Schools
Elementary Schools West Ridge
Middle Schools Roger Quist
High Schools Riverdale Ridge
School District School District 27-J
Others
Senior Community No
Ownership Individual
Acceptable Financing Cash, Conventional, FHA, VA Loan
Listing Terms Cash, Conventional, FHA, VA Loan
Special Listing Condition None
Pets Description Cats OK, Dogs OK
Read Less Info
Want to know what your home might be worth? Contact us for a FREE valuation!

Our team is ready to help you sell your home for the highest possible price ASAP

© 2024 METROLIST, INC., DBA RECOLORADO® – All Rights Reserved
6455 S. Yosemite St., Suite 500 Greenwood Village, CO 80111 USA
Bought with RE/MAX Altitude

"My job is to find and attract mastery-based agents to the office, protect the culture, and make sure everyone is happy! "






