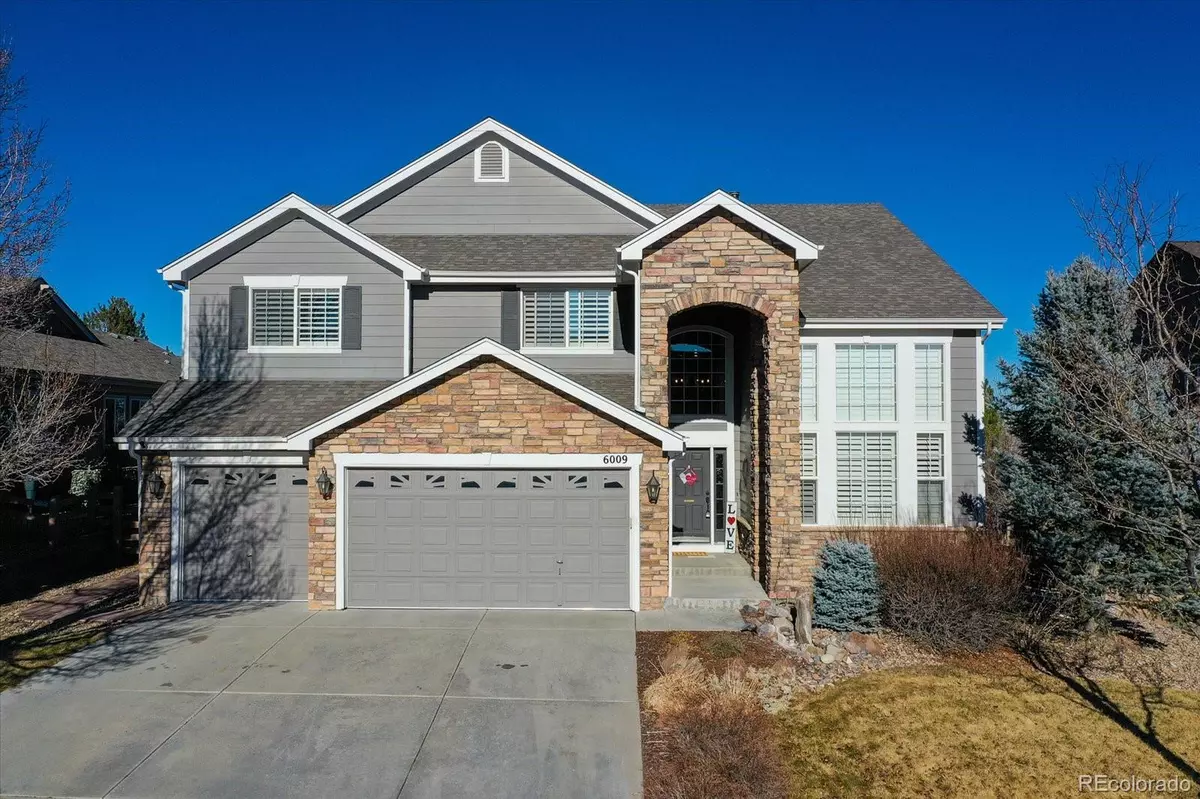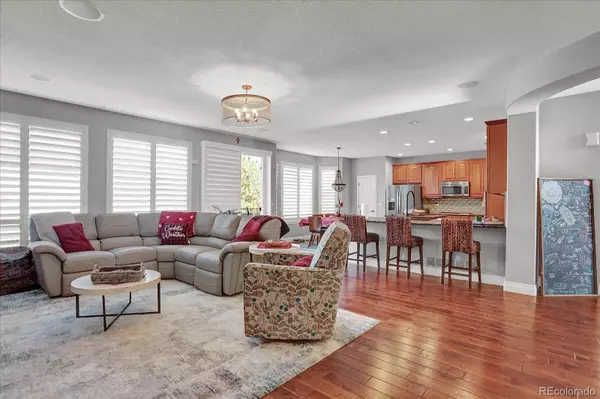$1,000,000
$999,999
For more information regarding the value of a property, please contact us for a free consultation.
5 Beds
5 Baths
5,080 SqFt
SOLD DATE : 02/24/2022
Key Details
Sold Price $1,000,000
Property Type Single Family Home
Sub Type Single Family Residence
Listing Status Sold
Purchase Type For Sale
Square Footage 5,080 sqft
Price per Sqft $196
Subdivision Pradera
MLS Listing ID 4533499
Sold Date 02/24/22
Style Traditional
Bedrooms 5
Full Baths 4
Half Baths 1
Condo Fees $336
HOA Fees $28/ann
HOA Y/N Yes
Abv Grd Liv Area 3,750
Originating Board recolorado
Year Built 2003
Annual Tax Amount $6,218
Tax Year 2020
Acres 0.29
Property Description
Timeless elegance meets modern convenience in this cul-de-sac residence in the prestigious Pradera golf course community! Explore expansive gathering areas adorned with hardwood flooring, vaulted ceilings, and plantation-shuttered windows. Extensive upgrades and opulent features enhance the impressive interior, from the interior lighting and stylized ceilings over the dining room to the cozy fireplace in the sunlit family room. Steps away, the stunning gourmet kitchen equips the home chef with stainless steel appliances, cherry cabinets, soapstone countertops, and a copper sink in the breakfast bar. Crafted for the avid entertainer, the basement has a wet bar with Soapstone countertops and a copper sink, a temperature-controlled wine cellar, multiple bonus rooms, and a secondary bedroom and gorgeous bathroom. There is also an additional office or bedroom on the main level.
Unwind in the warmth of the fireplace in your master bedroom or pamper yourself in the spa-like en-suite, highlighting a deep soaking tub, oversized glass shower, travertine flooring, and Limestone countertops. Completing this immaculate abode's incredible perks is a backyard deck with an outside fire pit that extends into an open space with breathtaking views of Parker. All this and more could be yours, so come for a tour while you still can! Click the link for more info: https://www.tourfactory.com/2948217 https://matterport.com/discover/space/fACSsa3uTCK
Location
State CO
County Douglas
Zoning PDU
Rooms
Basement Bath/Stubbed, Cellar, Finished, Full, Sump Pump
Interior
Interior Features Audio/Video Controls, Built-in Features, Eat-in Kitchen, Five Piece Bath, High Ceilings, High Speed Internet, Kitchen Island, Limestone Counters, Primary Suite, Open Floorplan, Pantry, Quartz Counters, Vaulted Ceiling(s), Walk-In Closet(s), Wet Bar
Heating Forced Air, Natural Gas
Cooling Central Air
Flooring Carpet, Tile, Wood
Fireplaces Number 3
Fireplaces Type Basement, Bedroom, Family Room, Gas Log, Living Room
Fireplace Y
Appliance Convection Oven, Cooktop, Dishwasher, Disposal, Double Oven, Gas Water Heater
Exterior
Exterior Feature Lighting, Private Yard, Water Feature
Parking Features Concrete, Exterior Access Door, Oversized, Storage
Garage Spaces 3.0
Utilities Available Cable Available, Electricity Connected, Natural Gas Connected
Roof Type Composition
Total Parking Spaces 3
Garage Yes
Building
Lot Description Cul-De-Sac, Landscaped, Meadow, Open Space, Sprinklers In Front, Sprinklers In Rear
Foundation Slab
Sewer Public Sewer
Water Public
Level or Stories Two
Structure Type Frame, Stone, Wood Siding
Schools
Elementary Schools Mountain View
Middle Schools Sagewood
High Schools Ponderosa
School District Douglas Re-1
Others
Senior Community No
Ownership Individual
Acceptable Financing Cash, Conventional, Jumbo
Listing Terms Cash, Conventional, Jumbo
Special Listing Condition None
Pets Allowed Cats OK, Dogs OK, Yes
Read Less Info
Want to know what your home might be worth? Contact us for a FREE valuation!

Our team is ready to help you sell your home for the highest possible price ASAP

© 2025 METROLIST, INC., DBA RECOLORADO® – All Rights Reserved
6455 S. Yosemite St., Suite 500 Greenwood Village, CO 80111 USA
Bought with KENTWOOD REAL ESTATE DTC, LLC
"My job is to find and attract mastery-based agents to the office, protect the culture, and make sure everyone is happy! "






