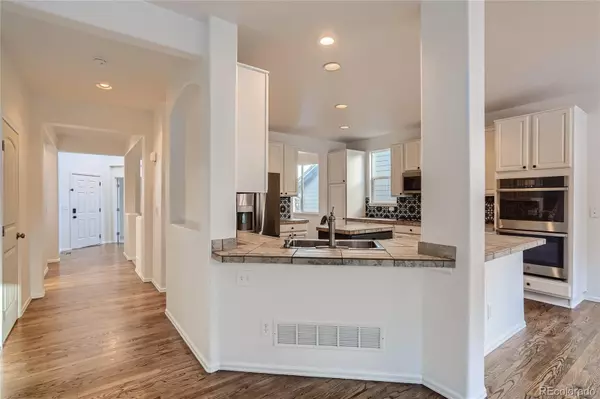$765,000
$759,000
0.8%For more information regarding the value of a property, please contact us for a free consultation.
6 Beds
5 Baths
4,053 SqFt
SOLD DATE : 03/11/2022
Key Details
Sold Price $765,000
Property Type Single Family Home
Sub Type Single Family Residence
Listing Status Sold
Purchase Type For Sale
Square Footage 4,053 sqft
Price per Sqft $188
Subdivision Terrain At Castle Rock
MLS Listing ID 7754227
Sold Date 03/11/22
Style Contemporary
Bedrooms 6
Full Baths 3
Half Baths 1
Three Quarter Bath 1
Condo Fees $245
HOA Fees $81/qua
HOA Y/N Yes
Originating Board recolorado
Year Built 2006
Annual Tax Amount $4,211
Tax Year 2020
Lot Size 7,405 Sqft
Acres 0.17
Property Description
Fully renovated DR Horton home in the Terrain Castle Rock community. Built in 2006 and just updated to near-new condition. Sunny southern-exposed dining and living rooms. Connoisseur's kitchen with high-end GE appliances, gas cooktop, double oven. With a main floor master and another bed-and-bath suite upstairs. Six conforming beds (not just four or five) after ingenious reconfiguration of the basement floor plan. Lower level kitchenette makes for a potential rental unit or private mother-in-law apartment. New low-VOC paint throughout—walls, ceilings, doors, trim; and even the grand foyer/entryway. Sherwin Williams Natural Linen color matches many of the new-builds nearby. (Many done by our own painter!) Rich new Ancient Treasure carpet, hardwood, and classy wood-look laminate flooring. All new interior doors, locksets; newly serviced windows, screens. New bath fixtures, toilets. Outside, the driveway is 800 square feet of immaculate new concrete. Low maintenance landscaping surrounds the big rear deck. Lush front lawn with sprinklers recently serviced, winterized and ready for Spring! Oversize double garage plus a second single-car for tools and toys. Low HOA fees ($82/mo.) covers your use of the clubhouse, swim club, pools, dog park, trails and open space. Historic Downtown Castle Rock is eight minutes away. Make it yours and settle in before Springtime!
Location
State CO
County Douglas
Zoning Residential
Rooms
Basement Finished, Full
Main Level Bedrooms 1
Interior
Heating Forced Air
Cooling Central Air
Flooring Carpet, Vinyl, Wood
Fireplaces Number 1
Fireplaces Type Living Room
Fireplace Y
Appliance Cooktop, Dishwasher, Disposal, Double Oven, Gas Water Heater, Microwave, Refrigerator
Exterior
Garage Spaces 3.0
Fence Full
Roof Type Composition
Total Parking Spaces 3
Garage Yes
Building
Story Two
Foundation Concrete Perimeter
Sewer Public Sewer
Water Public
Level or Stories Two
Structure Type Frame
Schools
Elementary Schools Sage Canyon
Middle Schools Mesa
High Schools Douglas County
School District Douglas Re-1
Others
Senior Community No
Ownership Agent Owner
Acceptable Financing Cash, Conventional
Listing Terms Cash, Conventional
Special Listing Condition None
Read Less Info
Want to know what your home might be worth? Contact us for a FREE valuation!

Our team is ready to help you sell your home for the highest possible price ASAP

© 2024 METROLIST, INC., DBA RECOLORADO® – All Rights Reserved
6455 S. Yosemite St., Suite 500 Greenwood Village, CO 80111 USA
Bought with KENTWOOD REAL ESTATE DTC, LLC

"My job is to find and attract mastery-based agents to the office, protect the culture, and make sure everyone is happy! "






