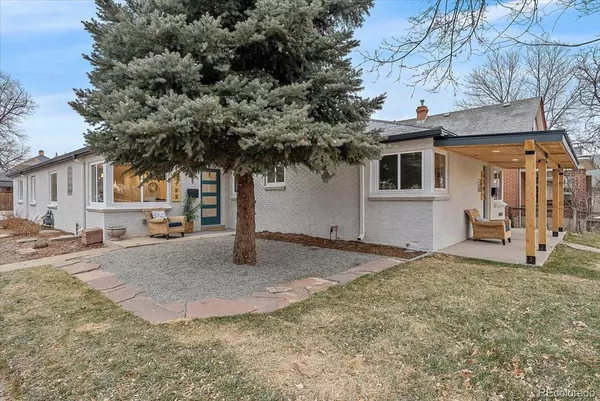$794,000
$769,000
3.3%For more information regarding the value of a property, please contact us for a free consultation.
3 Beds
2 Baths
1,339 SqFt
SOLD DATE : 02/23/2022
Key Details
Sold Price $794,000
Property Type Multi-Family
Sub Type Multi-Family
Listing Status Sold
Purchase Type For Sale
Square Footage 1,339 sqft
Price per Sqft $592
Subdivision Highlands
MLS Listing ID 2027209
Sold Date 02/23/22
Style Contemporary
Bedrooms 3
Full Baths 2
HOA Y/N No
Abv Grd Liv Area 1,339
Originating Board recolorado
Year Built 1951
Annual Tax Amount $3,552
Tax Year 2021
Acres 0.08
Property Description
Welcome home! This immaculate 3 bed, 2 bath half duplex has been completely renovated from top to bottom with literally no stone left unturned! Nestled in the heart of one of Denver's most sought-after neighborhoods, you will enjoy spectacular access to the shops, restaurants, and entertainment that the West Highlands area has to offer. Don't forget about the new retail and highly desirable conveniences along W 38th Ave as well. The following is a list of the updates that have been performed throughout the home: All new HVAC system & ventilation, updated electrical throughout, new plumbing fixtures throughout, newly poured concrete driveway, new sprinkler system, exterior & interior paint, all new energy efficient sound reduction windows, doors & hardware, asbestos testing/mitigation, new radon mitigation system installed at the crawl space, new flooring, completely remodeled bathroom & kitchen, lighting, trim work, and appliances. You also will not have to worry about scrapping icy windows this Winter as you will have your very own secure detached garage bay! Schedule your tour today as we do not anticipate this gem to hang around on the market very long!
Location
State CO
County Denver
Zoning E-SU-B1
Rooms
Basement Crawl Space
Main Level Bedrooms 3
Interior
Interior Features Five Piece Bath, Kitchen Island, Primary Suite, Open Floorplan, Quartz Counters, Radon Mitigation System, Smoke Free, Walk-In Closet(s)
Heating Forced Air
Cooling Central Air
Flooring Carpet, Wood
Fireplace N
Appliance Dishwasher, Disposal, Oven, Range, Range Hood, Refrigerator
Exterior
Exterior Feature Lighting, Private Yard, Rain Gutters
Garage Spaces 1.0
Fence Partial
Utilities Available Cable Available, Internet Access (Wired)
Roof Type Composition
Total Parking Spaces 1
Garage No
Building
Lot Description Corner Lot, Landscaped, Near Public Transit, Sprinklers In Front
Sewer Public Sewer
Water Public
Level or Stories One
Structure Type Brick
Schools
Elementary Schools Columbian
Middle Schools Skinner
High Schools North
School District Denver 1
Others
Senior Community No
Ownership Corporation/Trust
Acceptable Financing 1031 Exchange, Cash, Conventional, FHA, Jumbo, Other, VA Loan
Listing Terms 1031 Exchange, Cash, Conventional, FHA, Jumbo, Other, VA Loan
Special Listing Condition None
Read Less Info
Want to know what your home might be worth? Contact us for a FREE valuation!

Our team is ready to help you sell your home for the highest possible price ASAP

© 2025 METROLIST, INC., DBA RECOLORADO® – All Rights Reserved
6455 S. Yosemite St., Suite 500 Greenwood Village, CO 80111 USA
Bought with Compass - Denver
"My job is to find and attract mastery-based agents to the office, protect the culture, and make sure everyone is happy! "






