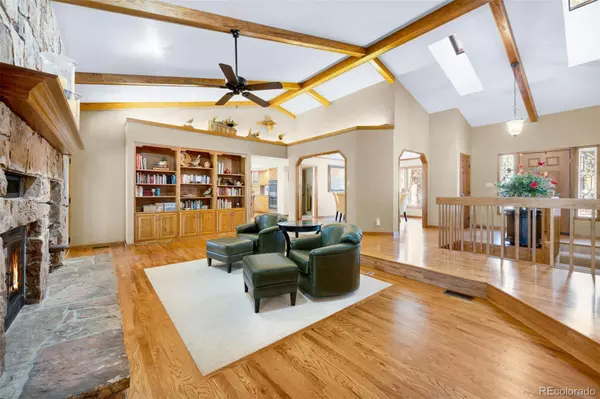$927,000
$925,000
0.2%For more information regarding the value of a property, please contact us for a free consultation.
5 Beds
5 Baths
5,252 SqFt
SOLD DATE : 02/28/2022
Key Details
Sold Price $927,000
Property Type Single Family Home
Sub Type Single Family Residence
Listing Status Sold
Purchase Type For Sale
Square Footage 5,252 sqft
Price per Sqft $176
Subdivision Woodmoor
MLS Listing ID 3449480
Sold Date 02/28/22
Style Mountain Contemporary
Bedrooms 5
Full Baths 1
Half Baths 1
Three Quarter Bath 3
Condo Fees $267
HOA Fees $22/ann
HOA Y/N Yes
Abv Grd Liv Area 2,415
Originating Board recolorado
Year Built 1986
Annual Tax Amount $3,007
Tax Year 2020
Acres 0.6
Property Description
Beautiful Colorado style home on .6 acre lot tucked in the trees with a Pikes Peak view* Attractive and low maintenance stucco and stone exterior* Very private lot* A handsome floor to ceiling stone fireplace welcomes you to the living room*Glowing wood floors* Vaulted and beamed ceilings* 2 sets of French doors walk out to the loft overlooking the sunroom* Formal dining offers crown molding, a bay window and is open to the living room area* Slate accents create a contemporary and earthy feel to this lovely mountain style home* Spacious kitchen with stainless appliances, granite counters, island, eating bar, planning desk and gas cooktop* The sunny eating nook walks out to the loft area looking into the sunroom* The large sunspace has a cozy wood stove, redwood ceiling and 2 story floor to ceiling windows with views of the towering pines, Pikes Peak and an indoor garden area with Norfolk Pines inside as well* The sizable main level Master retreat offers a huge walk-in closet and adjoining 5 piece Master bath with heated floor and walks into to the loft area in the sunroom with Pikes Peak views* The walk out basement features an attractive wet bar, three additional bedrooms (one with private bath in suite), the wonderful sunroom and a very large utility room that could be a craft/hobby room too* Main level mud room off the garage* The large deck and patio create wonderful outdoor living spaces* Relax and enjoy the hot tub on the patio nestled among the trees* Easy commute to Colorado Springs, Castle Rock and Denver* Truly a beautiful home in a fantastic area!
Hot tub and granite dining table and chairs included.
Location
State CO
County El Paso
Zoning RR-0.5
Rooms
Basement Exterior Entry, Finished, Full, Interior Entry, Walk-Out Access
Main Level Bedrooms 2
Interior
Interior Features Breakfast Nook, Built-in Features, Ceiling Fan(s), Eat-in Kitchen, Five Piece Bath, Granite Counters, High Ceilings, High Speed Internet, Kitchen Island, Primary Suite, Smoke Free, Hot Tub, Utility Sink, Vaulted Ceiling(s), Walk-In Closet(s), Wet Bar
Heating Forced Air, Natural Gas
Cooling None
Flooring Carpet, Tile, Wood
Fireplaces Number 2
Fireplaces Type Basement, Living Room
Fireplace Y
Appliance Dishwasher, Disposal, Microwave, Refrigerator
Exterior
Exterior Feature Rain Gutters, Spa/Hot Tub
Parking Features Asphalt, Oversized
Garage Spaces 3.0
Fence None
Utilities Available Electricity Connected, Natural Gas Connected, Phone Available
Roof Type Composition
Total Parking Spaces 3
Garage Yes
Building
Lot Description Many Trees
Sewer Community Sewer
Water Private
Level or Stories One
Structure Type Stucco
Schools
Elementary Schools Lewis-Palmer
Middle Schools Lewis-Palmer
High Schools Palmer Ridge
School District Lewis-Palmer 38
Others
Senior Community No
Ownership Individual
Acceptable Financing Cash, Conventional, VA Loan
Listing Terms Cash, Conventional, VA Loan
Special Listing Condition None
Read Less Info
Want to know what your home might be worth? Contact us for a FREE valuation!

Our team is ready to help you sell your home for the highest possible price ASAP

© 2025 METROLIST, INC., DBA RECOLORADO® – All Rights Reserved
6455 S. Yosemite St., Suite 500 Greenwood Village, CO 80111 USA
Bought with eXp Realty, LLC
"My job is to find and attract mastery-based agents to the office, protect the culture, and make sure everyone is happy! "






