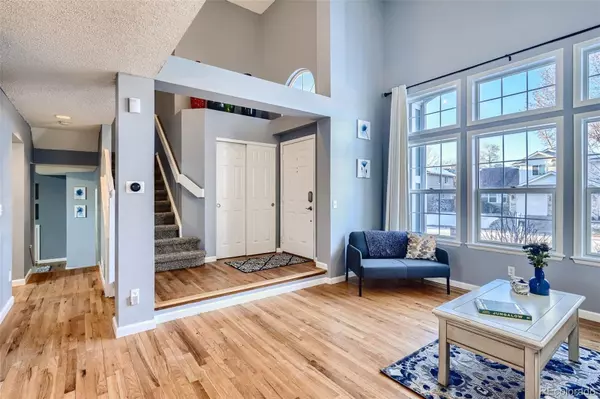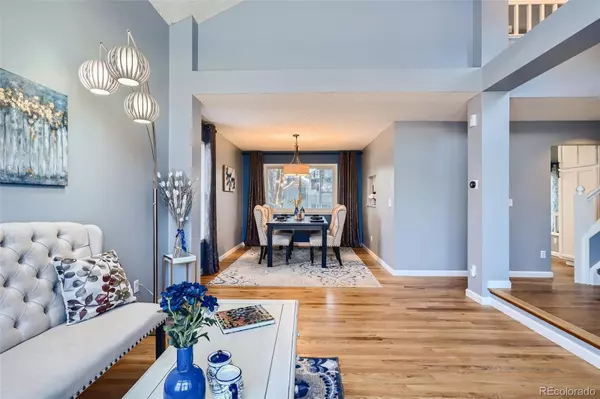$650,000
$575,000
13.0%For more information regarding the value of a property, please contact us for a free consultation.
3 Beds
3 Baths
2,283 SqFt
SOLD DATE : 02/25/2022
Key Details
Sold Price $650,000
Property Type Single Family Home
Sub Type Single Family Residence
Listing Status Sold
Purchase Type For Sale
Square Footage 2,283 sqft
Price per Sqft $284
Subdivision Stonegate
MLS Listing ID 6884050
Sold Date 02/25/22
Style Contemporary
Bedrooms 3
Full Baths 2
Half Baths 1
Condo Fees $50
HOA Fees $16/qua
HOA Y/N Yes
Abv Grd Liv Area 1,687
Originating Board recolorado
Year Built 1991
Annual Tax Amount $3,213
Tax Year 2020
Acres 0.12
Property Description
Welcome to this beautiful home in the highly coveted Stonegate community in Parker! This spectacular home offers 3 bedrooms 2 1/2 baths, is nestled in a quiet cul-de-sac in the heart of Parker and offers so many amenities. Walking distance just down the street to the park, shops, restaurants, multiple pools, playground, walking trails, tennis courts, clubhouse, basketball courts and more! As you enter the main level you will find a spacious living room, natural lighting with vaulted ceilings. The open floor plan brings you into an elegant dining room with windows all around. Enter the kitchen where you will find stunning granite countertops, boundless cabinet space, gorgeous backsplash and a kitchen island perfect to gather around for conversation as you cook your favorite meal on your gas stove! The kitchen opens to the family room perfect for watching movies, games, reading, or relaxing by the fireplace. A guest half bath is conveniently located next to the family room. When you go upstairs, you will find 3 beautiful bedrooms, including the Primary Suite with a 5-piece master bathroom with double vanity, large sized tub, walk in shower and closet. Down the hall you will find two nice sized secondary bedrooms with an additional spacious full bathroom. The home includes a finished basement with a laundry closet, a spacious great room and an additional bonus room that can be used as an office, craft or exercise room. Outback you will find a large, lovely wood deck with iron railing, completely fenced back yard, a shed for extra storage and two sets of sliding glass doors leading you back into the kitchen or the family room. This home has many upgrades including, newer roof, newer HVAC, newer windows along the back of the home, newer sliding glass doors, newer paint, remodeled kitchen, newer refrigerator, newer hardware, newer gas water heater, and ceiling fans in every room. This home is sure to please, don't miss out and book your tour now!
Location
State CO
County Douglas
Zoning PDU
Rooms
Basement Crawl Space, Finished, Partial
Interior
Interior Features Ceiling Fan(s), Five Piece Bath, Granite Counters, High Ceilings, Kitchen Island, Primary Suite, Open Floorplan, Walk-In Closet(s), Wired for Data
Heating Forced Air
Cooling Central Air
Flooring Carpet, Tile, Wood
Fireplaces Number 1
Fireplaces Type Family Room, Wood Burning
Fireplace Y
Appliance Dishwasher, Disposal, Gas Water Heater, Microwave, Oven, Refrigerator
Laundry Laundry Closet
Exterior
Exterior Feature Private Yard
Parking Features 220 Volts, Concrete
Garage Spaces 2.0
Fence Full
Utilities Available Cable Available, Electricity Available, Electricity Connected, Natural Gas Available, Natural Gas Connected
Roof Type Composition
Total Parking Spaces 2
Garage Yes
Building
Lot Description Cul-De-Sac, Sprinklers In Front, Sprinklers In Rear
Sewer Public Sewer
Water Public
Level or Stories Multi/Split
Structure Type Brick, Frame, Wood Siding
Schools
Elementary Schools Pine Grove
Middle Schools Sierra
High Schools Chaparral
School District Douglas Re-1
Others
Senior Community No
Ownership Individual
Acceptable Financing Cash, Conventional, FHA, VA Loan
Listing Terms Cash, Conventional, FHA, VA Loan
Special Listing Condition None
Read Less Info
Want to know what your home might be worth? Contact us for a FREE valuation!

Our team is ready to help you sell your home for the highest possible price ASAP

© 2025 METROLIST, INC., DBA RECOLORADO® – All Rights Reserved
6455 S. Yosemite St., Suite 500 Greenwood Village, CO 80111 USA
Bought with LIV Sotheby's International Realty
"My job is to find and attract mastery-based agents to the office, protect the culture, and make sure everyone is happy! "






