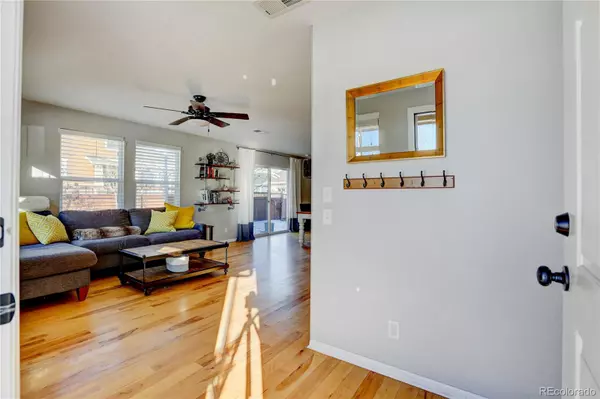$620,000
$565,000
9.7%For more information regarding the value of a property, please contact us for a free consultation.
3 Beds
3 Baths
1,712 SqFt
SOLD DATE : 02/25/2022
Key Details
Sold Price $620,000
Property Type Multi-Family
Sub Type Multi-Family
Listing Status Sold
Purchase Type For Sale
Square Footage 1,712 sqft
Price per Sqft $362
Subdivision Central Park
MLS Listing ID 6306554
Sold Date 02/25/22
Bedrooms 3
Full Baths 2
Half Baths 1
Condo Fees $43
HOA Fees $43/mo
HOA Y/N Yes
Originating Board recolorado
Year Built 2010
Annual Tax Amount $4,214
Tax Year 2020
Lot Size 3,049 Sqft
Acres 0.07
Property Description
Welcome home to this beautifully maintained two level duplex in the heart of Central Park. The main level greets you with an open floor plan that includes hickory hardwood floors, quartz countertops on top of a massive kitchen island and a cozy modern gas fireplace. The whole upstairs has had the carpet recently replaced and is considered "durable, pet proof." Upstairs you'll find the primary suite with an attached primary bathroom and a large primary closet equipped with a custom Elfa closet storage system. Two other bedrooms are also found upstairs, both contain Elfa closet systems and share a full bathroom that are all accessible from the upstairs loft. A laundry closet is also found within the roomy upstairs layout. What makes this home SO special is the private oversized yard located on the west side of the home. This yard is perfect for bbq-ing, hosting your friends and family or could be a gardeners paradise. Lastly, you can access your attached two car garage from the alleyway located on the north side of the home. This home is perfectly situated in Central Park and is steps from Central Parks off-leash dog park, Central Parks Greenway trail system, shops, restaurants and much much more! Do not miss this opportunity!
Location
State CO
County Denver
Zoning R-MU-20
Rooms
Basement Crawl Space
Interior
Interior Features Kitchen Island, Primary Suite, Quartz Counters, Smoke Free, Walk-In Closet(s)
Heating Forced Air
Cooling Central Air
Flooring Wood
Fireplaces Number 1
Fireplaces Type Gas, Living Room
Fireplace Y
Appliance Dishwasher, Disposal, Dryer, Gas Water Heater, Microwave, Oven, Range, Refrigerator, Washer
Laundry In Unit, Laundry Closet
Exterior
Exterior Feature Garden, Private Yard, Rain Gutters
Garage Spaces 2.0
Utilities Available Cable Available, Electricity Connected, Internet Access (Wired), Natural Gas Connected, Phone Connected
Roof Type Architecural Shingle
Total Parking Spaces 2
Garage Yes
Building
Story Two
Sewer Public Sewer
Water Public
Level or Stories Two
Structure Type Cement Siding, Frame
Schools
Elementary Schools Westerly Creek
Middle Schools Denver Discovery
High Schools Northfield
School District Denver 1
Others
Senior Community No
Ownership Individual
Acceptable Financing Cash, Conventional, FHA, VA Loan
Listing Terms Cash, Conventional, FHA, VA Loan
Special Listing Condition None
Pets Description Cats OK, Dogs OK
Read Less Info
Want to know what your home might be worth? Contact us for a FREE valuation!

Our team is ready to help you sell your home for the highest possible price ASAP

© 2024 METROLIST, INC., DBA RECOLORADO® – All Rights Reserved
6455 S. Yosemite St., Suite 500 Greenwood Village, CO 80111 USA
Bought with Compass - Denver

"My job is to find and attract mastery-based agents to the office, protect the culture, and make sure everyone is happy! "






