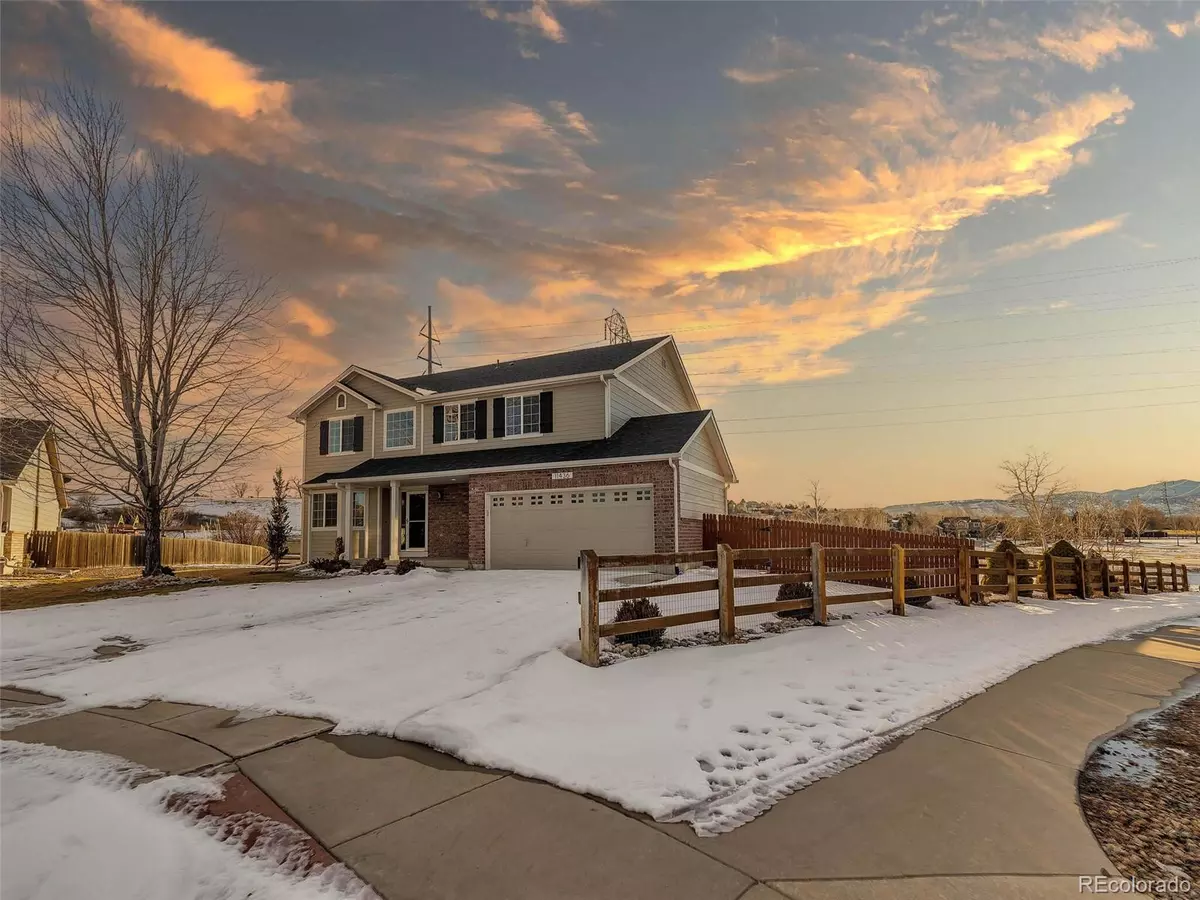$1,008,129
$844,000
19.4%For more information regarding the value of a property, please contact us for a free consultation.
4 Beds
4 Baths
2,911 SqFt
SOLD DATE : 02/28/2022
Key Details
Sold Price $1,008,129
Property Type Single Family Home
Sub Type Single Family Residence
Listing Status Sold
Purchase Type For Sale
Square Footage 2,911 sqft
Price per Sqft $346
Subdivision Skyline Estates
MLS Listing ID 3452303
Sold Date 02/28/22
Style Traditional
Bedrooms 4
Full Baths 1
Three Quarter Bath 2
Condo Fees $68
HOA Fees $68/mo
HOA Y/N Yes
Abv Grd Liv Area 2,071
Originating Board recolorado
Year Built 2004
Annual Tax Amount $4,012
Tax Year 2020
Acres 0.29
Property Description
Location, Location, Location! Views for miles from almost every window. Cul-de-sac location that backs to Skyline Park and just steps from the Van Bibber Trail in Arvada, this home has everything and more and can be your new happy place. Upgrades as far as the eye can see highlight open floor plan living/dining/kitchen area with gorgeous flooring, oversized quartz island with marble backsplash, stainless steel appliances, Sub zero under-counter freezer, 6-burner gas stovetop and professional Electrolux refrigerator. Enjoy amazing Colorado sunsets on the large deck with sweeping mountain views on an oversized lot. Architectural details including coffered ceiling draw attention to the custom coffered ceilings. This kitchen is a chefs dream and perfect for entertaining. Upstairs is a generous study/loft with mountain views (could be a 4th bedroom) 3 additional bedrooms including the Primary bedroom with renovated bathroom with quartz counters, walk-in closet and spa-like double headed shower. 2 guest bedrooms and a full bathroom complete the upper level. Fully finished basement is ready for your imaginative ideas. Non-confirming bedroom has been is great for additional place. Egress windows and huge crawl space for additional storage. Close to everything on a private cul de sac this home is away in the highly desirable Skyline Estates neighborhood. Show and Sell!
Location
State CO
County Jefferson
Rooms
Basement Crawl Space, Finished
Interior
Interior Features Ceiling Fan(s), Eat-in Kitchen, Five Piece Bath, Primary Suite, Open Floorplan, Smoke Free, Vaulted Ceiling(s), Walk-In Closet(s)
Heating Forced Air
Cooling Central Air
Flooring Carpet, Wood
Fireplaces Number 1
Fireplaces Type Family Room
Fireplace Y
Appliance Dishwasher, Disposal, Dryer, Freezer, Microwave, Oven, Refrigerator, Tankless Water Heater, Washer
Exterior
Exterior Feature Private Yard
Garage Spaces 2.0
Roof Type Composition
Total Parking Spaces 2
Garage Yes
Building
Sewer Public Sewer
Water Public
Level or Stories Two
Structure Type Frame, Wood Siding
Schools
Elementary Schools Vanderhoof
Middle Schools Drake
High Schools Arvada West
School District Jefferson County R-1
Others
Senior Community No
Ownership Individual
Acceptable Financing Cash, Conventional, Jumbo, VA Loan
Listing Terms Cash, Conventional, Jumbo, VA Loan
Special Listing Condition None
Read Less Info
Want to know what your home might be worth? Contact us for a FREE valuation!

Our team is ready to help you sell your home for the highest possible price ASAP

© 2025 METROLIST, INC., DBA RECOLORADO® – All Rights Reserved
6455 S. Yosemite St., Suite 500 Greenwood Village, CO 80111 USA
Bought with LIV Sotheby's International Realty
"My job is to find and attract mastery-based agents to the office, protect the culture, and make sure everyone is happy! "






