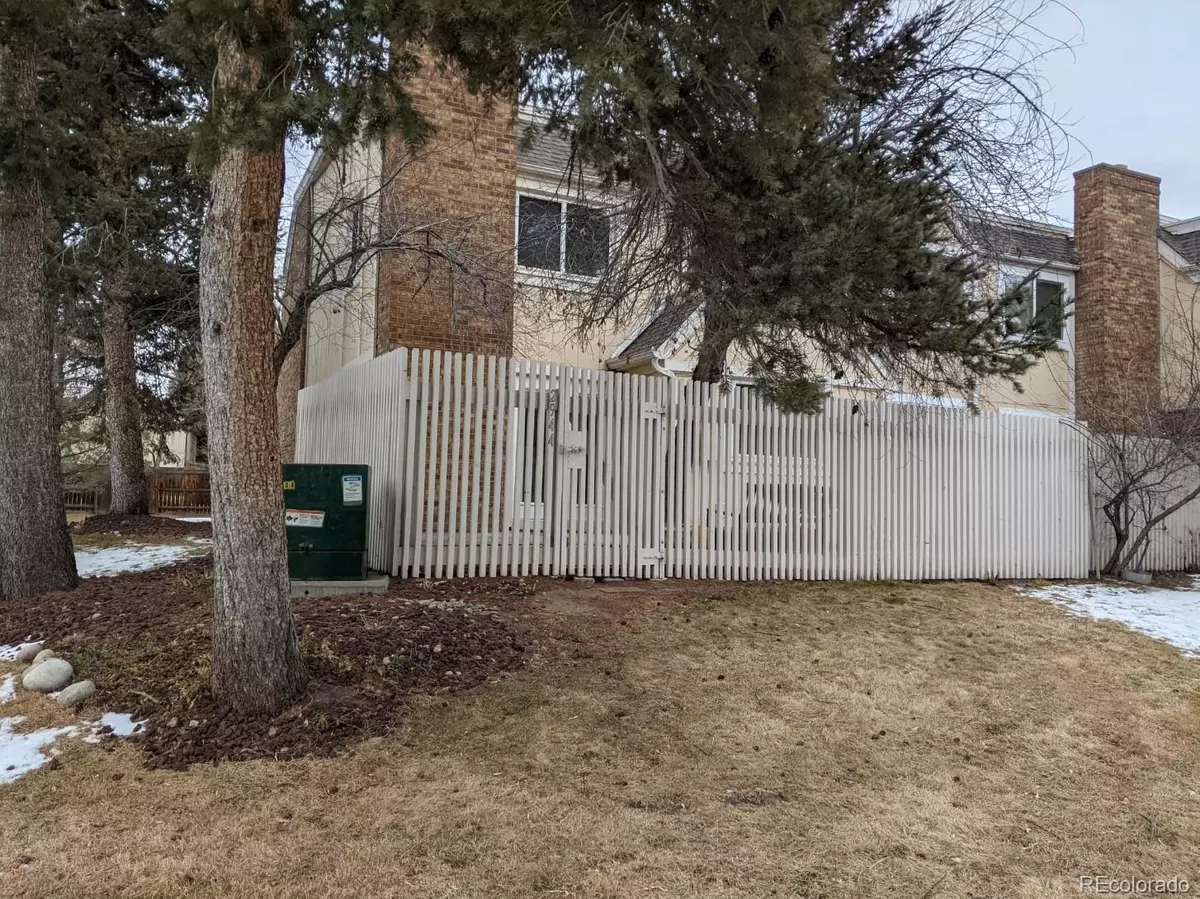$420,000
$395,000
6.3%For more information regarding the value of a property, please contact us for a free consultation.
3 Beds
4 Baths
1,970 SqFt
SOLD DATE : 02/14/2022
Key Details
Sold Price $420,000
Property Type Multi-Family
Sub Type Multi-Family
Listing Status Sold
Purchase Type For Sale
Square Footage 1,970 sqft
Price per Sqft $213
Subdivision The Shores
MLS Listing ID 9208196
Sold Date 02/14/22
Bedrooms 3
Full Baths 1
Half Baths 1
Three Quarter Bath 2
Condo Fees $415
HOA Fees $415/mo
HOA Y/N Yes
Originating Board recolorado
Year Built 1974
Annual Tax Amount $1,524
Tax Year 2020
Lot Size 1,306 Sqft
Acres 0.03
Property Description
Outstanding 3 bedroom 4 bath end unit townhome in desirable community with good location, beautiful remodeled kitchen with granite countertops and energy efficient appliances , large master suite (6' X 12'), 2 car attached garage, over 1900 Square feet of finished living area, Refrigerator, Stove, Central Air, Washer, Dryer, large bonus room in basement, with 3/4 bath and new safe egress window, Large patio(new cedar fence), nicely landscaped with seller placed plants around the house. Clean and ready for your move-in with many upgraded features including white oak flooring on main floor. Cherry Creek Schools, easy access to shopping, restaurants, I-225, busses, and light rail. Clubhouse has both indoor and outdoor pools, sauna, steam room, social room, pool table, and more. See this now! Information provided from reliable sources but not guaranteed and buyer's and brokers are requested to independently verify accuracy. Please observe COVID-19 GUIDELINES
Location
State CO
County Arapahoe
Zoning Residential
Rooms
Basement Finished
Interior
Interior Features Marble Counters, Open Floorplan
Heating Forced Air
Cooling Central Air
Flooring Carpet, Wood
Fireplaces Number 1
Fireplaces Type Dining Room
Fireplace Y
Appliance Cooktop, Dishwasher, Disposal, Dryer, Gas Water Heater, Microwave, Oven, Range, Refrigerator, Self Cleaning Oven, Washer
Laundry In Unit
Exterior
Exterior Feature Spa/Hot Tub, Tennis Court(s)
Garage Asphalt
Garage Spaces 2.0
Pool Indoor, Outdoor Pool
Utilities Available Cable Available, Electricity Connected, Natural Gas Connected
Roof Type Composition, Membrane
Parking Type Asphalt
Total Parking Spaces 2
Garage Yes
Building
Story Two
Foundation Slab
Sewer Public Sewer
Water Public
Level or Stories Two
Structure Type Brick, Frame, Wood Siding
Schools
Elementary Schools Polton
Middle Schools Prairie
High Schools Overland
School District Cherry Creek 5
Others
Senior Community No
Ownership Individual
Acceptable Financing Cash, Conventional, FHA
Listing Terms Cash, Conventional, FHA
Special Listing Condition None
Pets Description Cats OK, Dogs OK, Number Limit
Read Less Info
Want to know what your home might be worth? Contact us for a FREE valuation!

Our team is ready to help you sell your home for the highest possible price ASAP

© 2024 METROLIST, INC., DBA RECOLORADO® – All Rights Reserved
6455 S. Yosemite St., Suite 500 Greenwood Village, CO 80111 USA
Bought with RE/MAX Professionals

"My job is to find and attract mastery-based agents to the office, protect the culture, and make sure everyone is happy! "






