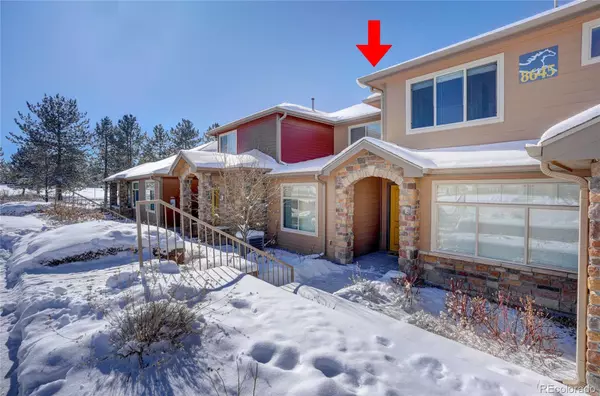$465,000
$447,000
4.0%For more information regarding the value of a property, please contact us for a free consultation.
2 Beds
2 Baths
1,457 SqFt
SOLD DATE : 03/04/2022
Key Details
Sold Price $465,000
Property Type Condo
Sub Type Condominium
Listing Status Sold
Purchase Type For Sale
Square Footage 1,457 sqft
Price per Sqft $319
Subdivision Palomino Park
MLS Listing ID 6081938
Sold Date 03/04/22
Style Contemporary
Bedrooms 2
Full Baths 2
Condo Fees $380
HOA Fees $380/mo
HOA Y/N Yes
Abv Grd Liv Area 1,457
Originating Board recolorado
Year Built 2006
Annual Tax Amount $2,530
Tax Year 2020
Property Description
Easy, Low-Maintenance, Sanctuary nestled in Palomino Park Resort Community-Lives like a 3 bedroom! Step up into soaring ceilings bathed in natural light, this Beauty offers a spacious and open flow layout with 2 bedrooms + home office/study or 3rd non-conforming bedroom, 2 full bathrooms, updated kitchen, dining area, and laundry, all on the UPSTAIRS level. Kitchen boasts a breakfast bar, pantry, newer microwave (2020) & dishwasher (2021), newer fixtures, with lots of cabinet and counter space. Living room opens to the large, trellis covered patio, complete with gas hook up for grilling. Primary suite complete with massive, double walk-in closets, vaulted ceiling with fan, private slider to patio, and full bathroom with garden soaking tub. Good sized second bedroom with French doors, study/office that could also be a 3rd non-conforming bedroom, and full bathroom with garden tub. *Newer carpet & LVT throughout (2020). Top it off with an oversized, attached 2 car garage and amenities galore in this resort-style gated community: clubhouse, fitness center, huge pool, business center, playgrounds, game fields, multiple sports courts, parks, walking trails aplenty, plus private hot tub and gazebo-exclusive to Gold Peak residents. Enjoy all that Highlands Ranch has to offer with outdoor fun, shopping, dining and quick access to highways. https://v1tours.com/listing/40337 & 3D tour https://www.zillow.com/viewimx/0a25aadb707244c4bccbab8397cca533setAttribution=mls&wl=true&initialViewType=pano&hidePhotos=true
Location
State CO
County Douglas
Interior
Interior Features Ceiling Fan(s), Eat-in Kitchen, Entrance Foyer, Primary Suite, Open Floorplan, Pantry, Solid Surface Counters, Vaulted Ceiling(s), Walk-In Closet(s)
Heating Forced Air, Natural Gas
Cooling Central Air
Flooring Carpet, Tile, Vinyl
Fireplaces Number 1
Fireplaces Type Gas, Living Room
Fireplace Y
Appliance Dishwasher, Disposal, Microwave, Oven, Self Cleaning Oven
Laundry In Unit, Laundry Closet
Exterior
Exterior Feature Balcony, Gas Valve
Parking Features Finished, Oversized
Garage Spaces 2.0
Pool Outdoor Pool
Roof Type Composition
Total Parking Spaces 2
Garage Yes
Building
Lot Description Greenbelt, Landscaped, Master Planned, Open Space
Foundation Slab
Sewer Public Sewer
Water Public
Level or Stories Two
Structure Type Frame, Wood Siding
Schools
Elementary Schools Acres Green
Middle Schools Cresthill
High Schools Highlands Ranch
School District Douglas Re-1
Others
Senior Community No
Ownership Individual
Acceptable Financing Cash, Conventional, FHA, VA Loan
Listing Terms Cash, Conventional, FHA, VA Loan
Special Listing Condition None
Pets Allowed Cats OK, Dogs OK, Number Limit, Size Limit
Read Less Info
Want to know what your home might be worth? Contact us for a FREE valuation!

Our team is ready to help you sell your home for the highest possible price ASAP

© 2025 METROLIST, INC., DBA RECOLORADO® – All Rights Reserved
6455 S. Yosemite St., Suite 500 Greenwood Village, CO 80111 USA
Bought with RE/MAX Professionals
"My job is to find and attract mastery-based agents to the office, protect the culture, and make sure everyone is happy! "






