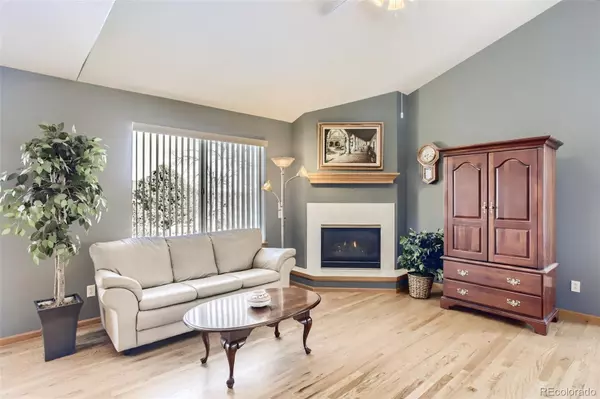$533,000
$485,000
9.9%For more information regarding the value of a property, please contact us for a free consultation.
2 Beds
4 Baths
2,233 SqFt
SOLD DATE : 03/11/2022
Key Details
Sold Price $533,000
Property Type Condo
Sub Type Condominium
Listing Status Sold
Purchase Type For Sale
Square Footage 2,233 sqft
Price per Sqft $238
Subdivision Terrace At Columbine
MLS Listing ID 8773059
Sold Date 03/11/22
Style Contemporary
Bedrooms 2
Full Baths 2
Half Baths 1
Three Quarter Bath 1
Condo Fees $260
HOA Fees $260/mo
HOA Y/N Yes
Originating Board recolorado
Year Built 1997
Annual Tax Amount $1,878
Tax Year 2020
Property Description
When you approach this corner lot property, you will notice that the wrap around porch, that is unique to this community, is perfect for a morning cup of coffee or a glass of wine while enjoying the sunset, or simply relaxing. Upon entering this lovely townhome that has an abundance of natural light, throughout the main floor you will find hardwood floors that are in excellent condition. A cozy but spacious living room with a gas fireplace is adjacent to the open kitchen that has room for a dining table. You will also find a balcony large enough for a table and chairs, right off the kitchen. The laundry room and powder room are at the entrance of the attached 2 car, heated garage. The laundry room holds a full-size washer and dryer as well as room for additional shelving. Upstairs, both bedrooms in the home are generously sized with large closets, each with their own bathroom. The primary bedroom also includes a large walk-in closet and a gas fireplace. The primary bathroom features a soaking tub, shower, and dual vanities. The finished, garden level basement offers a full family room with plenty of light as well as a large living space, a 3rd gas fireplace and a bathroom, plus plenty of additional storage, and room for a game table or work out area. Being one of the larger townhomes in this quiet community, this unit has potential for a full or partial renovation but could also be easily modernized with a fresh coat of paint and new kitchen and bath fixtures.
Location
State CO
County Jefferson
Zoning P-D
Rooms
Basement Daylight, Finished, Full
Interior
Interior Features Ceiling Fan(s), High Ceilings, Laminate Counters, Primary Suite, Smoke Free, Vaulted Ceiling(s)
Heating Forced Air
Cooling Central Air
Flooring Carpet, Wood
Fireplaces Number 3
Fireplaces Type Basement, Bedroom, Gas, Living Room
Fireplace Y
Appliance Cooktop, Dishwasher, Dryer, Microwave, Oven, Refrigerator, Washer
Laundry In Unit
Exterior
Exterior Feature Balcony
Garage Dry Walled, Finished, Heated Garage
Garage Spaces 2.0
Utilities Available Electricity Connected, Natural Gas Connected, Phone Connected
Roof Type Composition
Parking Type Dry Walled, Finished, Heated Garage
Total Parking Spaces 2
Garage Yes
Building
Story Two
Foundation Concrete Perimeter
Sewer Public Sewer
Water Public
Level or Stories Two
Structure Type Frame, Wood Siding
Schools
Elementary Schools Dutch Creek
Middle Schools Ken Caryl
High Schools Columbine
School District Jefferson County R-1
Others
Senior Community No
Ownership Individual
Acceptable Financing Cash, Conventional, FHA, VA Loan
Listing Terms Cash, Conventional, FHA, VA Loan
Special Listing Condition None
Read Less Info
Want to know what your home might be worth? Contact us for a FREE valuation!

Our team is ready to help you sell your home for the highest possible price ASAP

© 2024 METROLIST, INC., DBA RECOLORADO® – All Rights Reserved
6455 S. Yosemite St., Suite 500 Greenwood Village, CO 80111 USA
Bought with American Home Agents

"My job is to find and attract mastery-based agents to the office, protect the culture, and make sure everyone is happy! "






