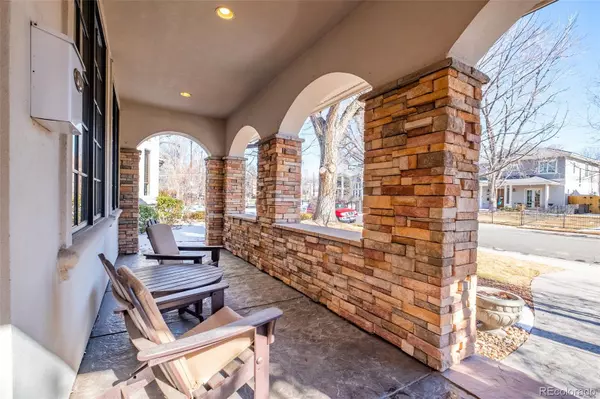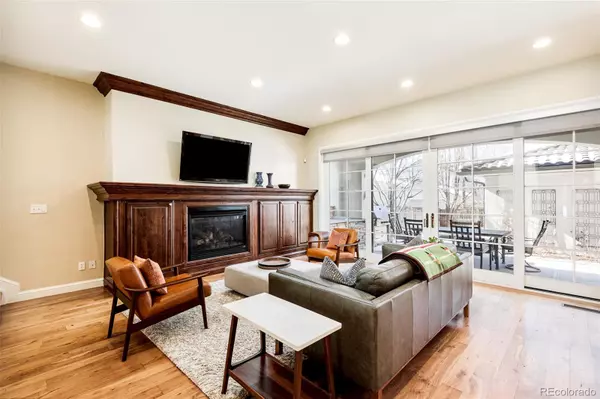$2,020,000
$1,950,000
3.6%For more information regarding the value of a property, please contact us for a free consultation.
4 Beds
5 Baths
5,160 SqFt
SOLD DATE : 03/10/2022
Key Details
Sold Price $2,020,000
Property Type Single Family Home
Sub Type Single Family Residence
Listing Status Sold
Purchase Type For Sale
Square Footage 5,160 sqft
Price per Sqft $391
Subdivision Observatory Park
MLS Listing ID 2057224
Sold Date 03/10/22
Bedrooms 4
Full Baths 1
Half Baths 1
Three Quarter Bath 3
HOA Y/N No
Abv Grd Liv Area 3,575
Originating Board recolorado
Year Built 2005
Annual Tax Amount $7,414
Tax Year 2020
Acres 0.15
Property Description
Classic design elements are warmly embraced in this grand Observatory Park home. A covered front patio invites residents to enjoy sipping coffee on quiet mornings. Upon entry, a sweeping curved staircase commands attention as beautiful stone and wood details commingle with tall ceilings and oversized rooms throughout. Enjoy reading and working from home in a main-floor office/library with a gas fireplace. An elegant dining room offers space for mingling with guests while a spacious living room is centered by a cozy fireplace. Sliding glass doors open to reveal a stunning patio with space for dining al fresco. A spacious chef's kitchen boasts a double island and breakfast nook. Retreat to an oversized primary suite with a balcony, vast walk-in closet and spa-like bath. Large secondary bedrooms offer en-suite baths ideal for visiting guests. A finished entertainer's basement features a wet bar for ultimate entertaining. Residents enjoy incredible flex spaces and a mudroom with ample storage space.
Location
State CO
County Denver
Zoning E-SU-DX
Rooms
Basement Full
Interior
Interior Features Breakfast Nook, Built-in Features, Eat-in Kitchen, Entrance Foyer, Five Piece Bath, Granite Counters, High Ceilings, Kitchen Island, Primary Suite, Pantry, Smart Thermostat, Utility Sink, Walk-In Closet(s), Wet Bar
Heating Forced Air, Natural Gas
Cooling Central Air
Flooring Carpet, Tile, Wood
Fireplaces Number 3
Fireplaces Type Basement, Gas Log, Living Room, Other
Fireplace Y
Appliance Bar Fridge, Dishwasher, Disposal, Double Oven, Freezer, Microwave, Range, Range Hood, Refrigerator
Exterior
Exterior Feature Balcony, Gas Grill, Rain Gutters
Parking Features Dry Walled, Lighted
Garage Spaces 3.0
Fence Full
Roof Type Concrete
Total Parking Spaces 3
Garage No
Building
Lot Description Level
Sewer Public Sewer
Water Public
Level or Stories Two
Structure Type Frame, Stone, Stucco
Schools
Elementary Schools University Park
Middle Schools Merrill
High Schools South
School District Denver 1
Others
Senior Community No
Ownership Individual
Acceptable Financing Cash, Conventional, Jumbo, Other
Listing Terms Cash, Conventional, Jumbo, Other
Special Listing Condition None
Read Less Info
Want to know what your home might be worth? Contact us for a FREE valuation!

Our team is ready to help you sell your home for the highest possible price ASAP

© 2025 METROLIST, INC., DBA RECOLORADO® – All Rights Reserved
6455 S. Yosemite St., Suite 500 Greenwood Village, CO 80111 USA
Bought with Milehimodern
"My job is to find and attract mastery-based agents to the office, protect the culture, and make sure everyone is happy! "






