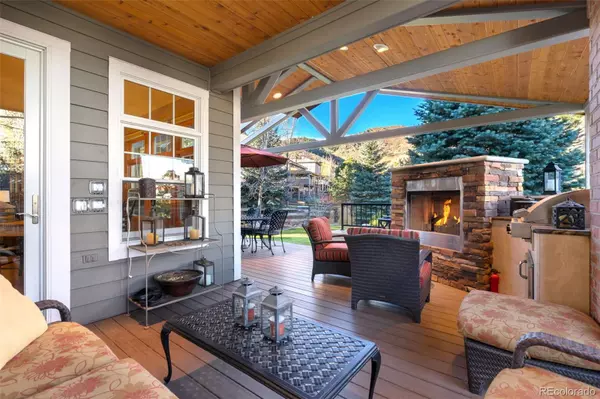$1,765,000
$1,500,000
17.7%For more information regarding the value of a property, please contact us for a free consultation.
5 Beds
5 Baths
4,940 SqFt
SOLD DATE : 03/25/2022
Key Details
Sold Price $1,765,000
Property Type Single Family Home
Sub Type Single Family Residence
Listing Status Sold
Purchase Type For Sale
Square Footage 4,940 sqft
Price per Sqft $357
Subdivision Ken Caryl
MLS Listing ID 7171550
Sold Date 03/25/22
Style Traditional
Bedrooms 5
Full Baths 2
Half Baths 1
Three Quarter Bath 2
Condo Fees $60
HOA Fees $60/mo
HOA Y/N Yes
Originating Board recolorado
Year Built 1993
Annual Tax Amount $6,404
Tax Year 2020
Lot Size 0.280 Acres
Acres 0.28
Property Description
Don’t miss this Ken Caryl Gem. This 5 Bedroom/5 Bathroom home is located on arguably the best street in the valley, where all of the homes back to scenic, undisturbed open space. This home has too many features to mention. Among those are, the updated kitchen with stainless appliances, gas cooktop, large walk-in pantry, and gorgeous quartz counters. The updated bathrooms feature granite and travertine finishes. Brand new carpet upstairs in 2022. Beautiful hardwoods on main. New exterior paint in 2021. New concrete driveway in 2019. 3 gas fireplaces – the family room fireplace set in Colorado quarried stone. Hubbardton sconces, mirrors, and fans, walk-in closets in all bedrooms and new Anderson Windows with HP SmartSun throughout. The finished lower level offers a guest suite, a custom climate controlled 525-bottle wine cellar, and insulated storage room. The 3 car garage has been fully renovated and finished with epoxy flooring, ample custom storage and new insulated doors with wifi connectivity. No stone was left unturned outside either. Off the back of the home you will enjoy a large covered year-round deck with a fireplace, infrared built-in grill and open space vistas. Don’t forget about the raised, irrigated garden bed that is fenced in to keep the deer out. You will also find a basketball court with a Goalrilla adjustable net. The Ken Caryl Valley neighborhood offers top of the line amenities: Tennis, equestrian center, multiple pools, exercise facilities, hiking, and biking. More to mention but best to see. Come and take a look before it’s too late.
You may take a 3-D tour of the home here: https://my.matterport.com/show/?m=Uq4BH1FrtfP
As well as a 3-D tour of the renovated garage here: https://my.matterport.com/show/?m=qGnMwJqL6SL
Location
State CO
County Jefferson
Zoning SFR
Rooms
Basement Finished
Main Level Bedrooms 1
Interior
Interior Features Eat-in Kitchen, Five Piece Bath, Granite Counters, Primary Suite, Open Floorplan, Pantry, Quartz Counters, Vaulted Ceiling(s), Walk-In Closet(s)
Heating Forced Air, Natural Gas
Cooling Central Air
Flooring Carpet, Tile, Wood
Fireplaces Number 3
Fireplaces Type Family Room, Primary Bedroom, Outside
Fireplace Y
Appliance Dishwasher, Disposal, Dryer, Microwave, Oven, Refrigerator, Washer
Exterior
Garage Dry Walled, Finished, Smart Garage Door
Garage Spaces 3.0
Fence Full
Utilities Available Cable Available, Natural Gas Connected
Roof Type Concrete
Parking Type Dry Walled, Finished, Smart Garage Door
Total Parking Spaces 3
Garage Yes
Building
Lot Description Cul-De-Sac, Foothills, Landscaped, Open Space, Sprinklers In Front, Sprinklers In Rear
Story Two
Sewer Public Sewer
Water Public
Level or Stories Two
Structure Type Brick, Frame
Schools
Elementary Schools Bradford
Middle Schools Bradford
High Schools Chatfield
School District Jefferson County R-1
Others
Senior Community No
Ownership Individual
Acceptable Financing Cash, Conventional, Jumbo
Listing Terms Cash, Conventional, Jumbo
Special Listing Condition None
Pets Description Yes
Read Less Info
Want to know what your home might be worth? Contact us for a FREE valuation!

Our team is ready to help you sell your home for the highest possible price ASAP

© 2024 METROLIST, INC., DBA RECOLORADO® – All Rights Reserved
6455 S. Yosemite St., Suite 500 Greenwood Village, CO 80111 USA
Bought with Coldwell Banker Realty 54

"My job is to find and attract mastery-based agents to the office, protect the culture, and make sure everyone is happy! "






