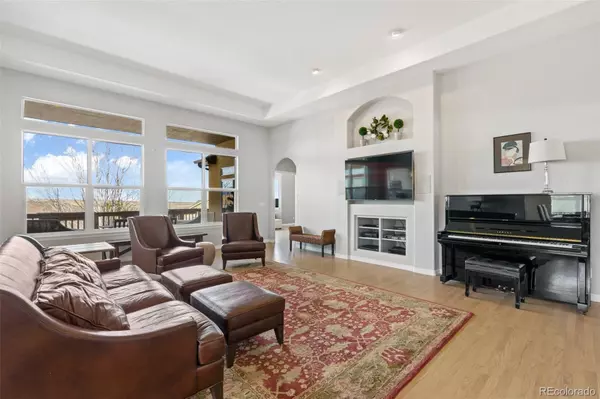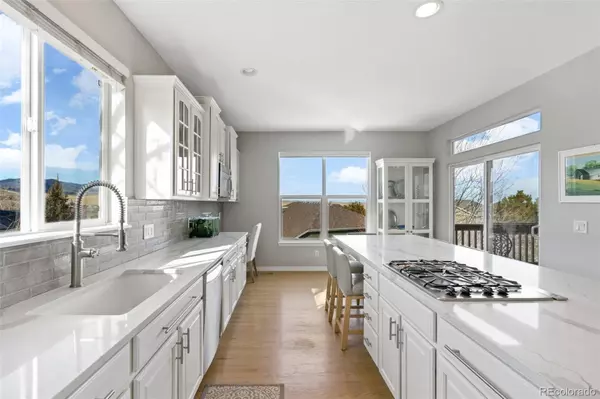$1,730,000
$1,400,000
23.6%For more information regarding the value of a property, please contact us for a free consultation.
5 Beds
5 Baths
5,360 SqFt
SOLD DATE : 03/21/2022
Key Details
Sold Price $1,730,000
Property Type Single Family Home
Sub Type Single Family Residence
Listing Status Sold
Purchase Type For Sale
Square Footage 5,360 sqft
Price per Sqft $322
Subdivision Tablerock (Minor Amendment)
MLS Listing ID 6795871
Sold Date 03/21/22
Style Contemporary
Bedrooms 5
Full Baths 2
Three Quarter Bath 3
Condo Fees $107
HOA Fees $107/mo
HOA Y/N Yes
Abv Grd Liv Area 2,716
Originating Board recolorado
Year Built 2006
Annual Tax Amount $6,582
Tax Year 2020
Acres 0.32
Property Description
Perched on the North slope of North Table Mountain, this updated Table Rock contemporary ranch offers panoramic mountain views: Flatirons and Front Range to the North and West, the cliffs of North Table Mountain to the South and East. Quiet surroundings, low-impact lighting, and limited entrances combine with neighborhood parks, greenbelt and open-space trails, and a community pool to create a serene, relaxing living environment. Trailheads in every direction beyond the neighborhood lead to hiking, biking and riding adventures. 3 miles away, Historic Downtown Golden has shops and restaurants and Red Rocks is close by. For day trips to Rocky Mountain destinations, hop on Golden Highway or I-70 without having to drive through Denver. Secluded from the city, it's still less than a half-hour commute to Denver or Boulder. Staying home? Enjoy the bright kitchen with pull-out shelves and counter seating opening into the 20x25 living room with 12-foot ceilings, fireplace and wall of windows. Nine-foot ceilings and classic oak hardwoods flow throughout the main floor. Work, study, read, or meditate in the private main-floor office. A 2019 complete renovation of the walkout basement added two bedroom-bath suites, an enormous combo family room and rec room with large bar, a second private office and a large, soundproofed room perfect for a music studio or media room. The one-third acre corner lot is on a cul-de-sac. The back and side yards are fenced with a separate dog run. Fully operational sprinkler/drip system with Rachio control app irrigates front, back and side yards and gardens. The large, covered deck is great for outdoor entertaining and taking in the views. The walkout basement patio under the deck is an ideal spot for a hot tub.
Location
State CO
County Jefferson
Zoning P-D
Rooms
Basement Daylight, Exterior Entry, Finished, Full, Interior Entry, Sump Pump, Walk-Out Access
Main Level Bedrooms 3
Interior
Interior Features Eat-in Kitchen, Entrance Foyer, Five Piece Bath, High Ceilings, High Speed Internet, Kitchen Island, Primary Suite, Open Floorplan, Pantry, Quartz Counters, Radon Mitigation System, Smoke Free, Solid Surface Counters, Sound System, Utility Sink, Vaulted Ceiling(s), Walk-In Closet(s), Wet Bar
Heating Forced Air
Cooling Central Air
Flooring Carpet, Tile, Vinyl, Wood
Fireplaces Type Circulating, Gas, Gas Log, Living Room, Recreation Room
Fireplace N
Appliance Bar Fridge, Convection Oven, Cooktop, Dishwasher, Disposal, Double Oven, Down Draft, Gas Water Heater, Microwave, Refrigerator, Self Cleaning Oven, Sump Pump
Exterior
Exterior Feature Balcony, Dog Run, Lighting, Private Yard, Rain Gutters, Smart Irrigation
Parking Features Concrete, Dry Walled, Exterior Access Door, Insulated Garage, Lighted, Oversized, Storage
Garage Spaces 3.0
Fence Full
Utilities Available Cable Available, Electricity Connected, Internet Access (Wired), Natural Gas Connected, Phone Available
View Meadow, Mountain(s), Plains, Valley
Roof Type Composition
Total Parking Spaces 3
Garage Yes
Building
Lot Description Corner Lot, Cul-De-Sac, Foothills, Irrigated, Landscaped, Sloped, Sprinklers In Front, Sprinklers In Rear
Sewer Public Sewer
Level or Stories One
Structure Type Frame, Stucco
Schools
Elementary Schools Fairmount
Middle Schools Bell
High Schools Golden
School District Jefferson County R-1
Others
Senior Community No
Ownership Agent Owner
Acceptable Financing Cash, Conventional, FHA, Jumbo, Other, VA Loan
Listing Terms Cash, Conventional, FHA, Jumbo, Other, VA Loan
Special Listing Condition None
Read Less Info
Want to know what your home might be worth? Contact us for a FREE valuation!

Our team is ready to help you sell your home for the highest possible price ASAP

© 2025 METROLIST, INC., DBA RECOLORADO® – All Rights Reserved
6455 S. Yosemite St., Suite 500 Greenwood Village, CO 80111 USA
Bought with Coldwell Banker Realty 54
"My job is to find and attract mastery-based agents to the office, protect the culture, and make sure everyone is happy! "






