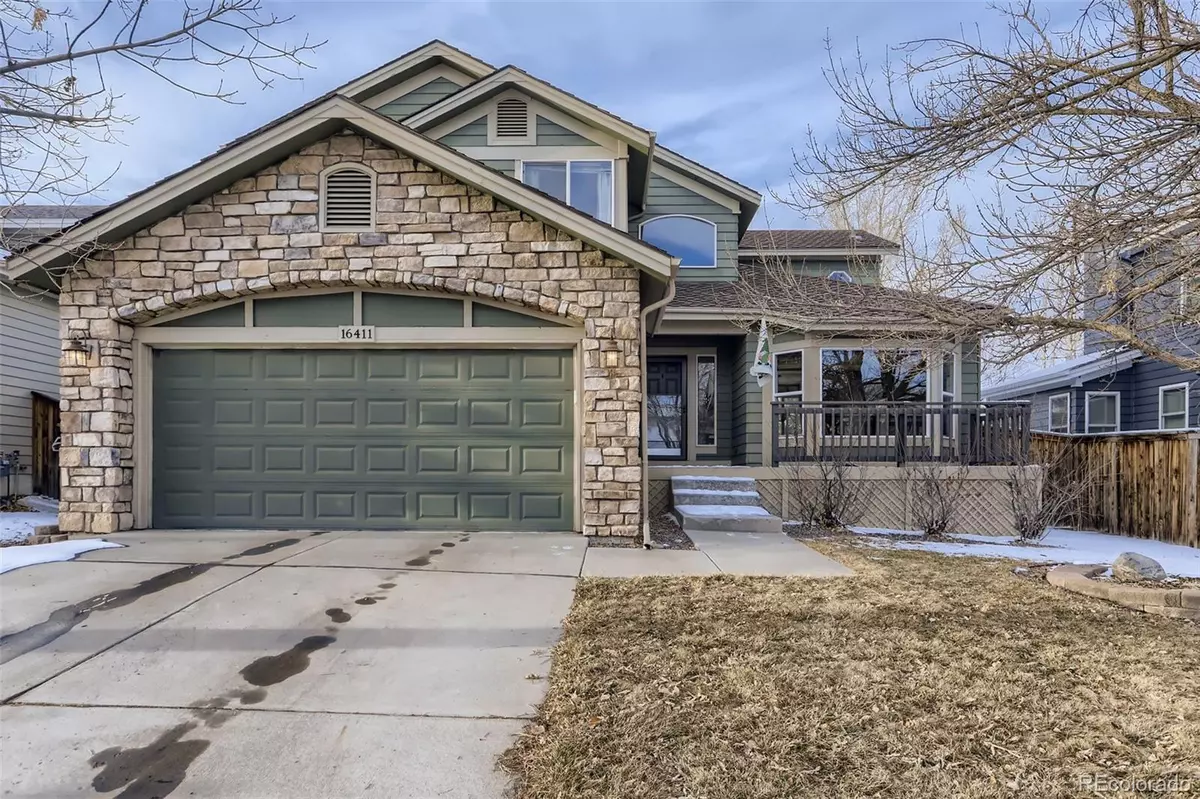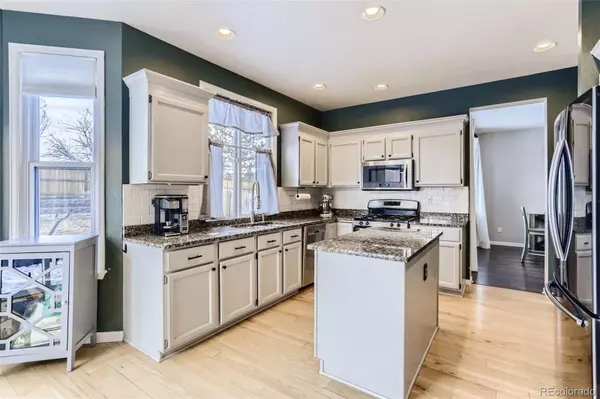$730,000
$730,000
For more information regarding the value of a property, please contact us for a free consultation.
5 Beds
4 Baths
3,204 SqFt
SOLD DATE : 04/01/2022
Key Details
Sold Price $730,000
Property Type Single Family Home
Sub Type Single Family Residence
Listing Status Sold
Purchase Type For Sale
Square Footage 3,204 sqft
Price per Sqft $227
Subdivision Stonegate
MLS Listing ID 3609461
Sold Date 04/01/22
Bedrooms 5
Full Baths 2
Half Baths 1
Three Quarter Bath 1
Condo Fees $55
HOA Fees $18/qua
HOA Y/N Yes
Abv Grd Liv Area 2,203
Originating Board recolorado
Year Built 1993
Annual Tax Amount $3,566
Tax Year 2020
Acres 0.17
Property Description
This lovely 2-story single-family home has 5-Bedroom and 4 Bath and a spacious finished basement.
It is located in the adorable Stonegate neighborhood, surrounded by beautiful mature trees. The greenbelts around the homes make the perfect evening walks and during snow days, the perfect slopes for sledding safely on snow days. Short walk to all community amenities: swimming pool, tennis court, playground, and more.
The main level features a formal living room, formal dining area, powder room, and a cozy great room with a gas fireplace to warm up the room. A large eat-in kitchen with sliding doors to the backyard. The kitchen is nicely upgraded with stainless steel appliances and beautiful granite countertops, and for the chef in the family, a gas range! Tons of cabinets space and pantry to store all the kitchen gadgets.
Upstairs has 4 bedrooms, including an oversize Owner Suite featuring an additional sitting area perfect for that morning coffee with a good book. Massive master bath with double vanity, garden tub, and a separate standing shower. The other 3 bedrooms share a full bathroom.
The finished basement makes the perfect movie nights. Featuring a wet bar to store your favorite drinks and snacks. There is an additional bedroom and a bathroom in the basement making it the best teen suite or guest bedroom. Tons of storage space! Radon mitigation system already installed, newer sump-pump and furnace.
The outdoor space in this house is marvelous… The shed in the backyard is included and has plenty of space to store all your gardening tools. New sprinkler system on the front and back yard. Newer deck ready for your fun gatherings. Can't wait to see what you do with the beautiful landscaping this spring.
Location
State CO
County Douglas
Rooms
Basement Cellar, Finished, Partial
Interior
Interior Features Eat-in Kitchen, Five Piece Bath, Granite Counters, Kitchen Island, Wet Bar
Heating Forced Air
Cooling Central Air
Flooring Carpet, Laminate, Tile
Fireplaces Type Great Room
Fireplace N
Appliance Dishwasher, Microwave, Oven, Range, Refrigerator
Laundry In Unit
Exterior
Exterior Feature Garden, Private Yard
Garage Spaces 2.0
Roof Type Composition
Total Parking Spaces 2
Garage Yes
Building
Lot Description Sprinklers In Front, Sprinklers In Rear
Sewer Public Sewer
Level or Stories Two
Structure Type Stone, Wood Siding
Schools
Elementary Schools Pine Grove
Middle Schools Sierra
High Schools Chaparral
School District Douglas Re-1
Others
Senior Community No
Ownership Individual
Acceptable Financing Cash, Conventional, FHA, VA Loan
Listing Terms Cash, Conventional, FHA, VA Loan
Special Listing Condition None
Read Less Info
Want to know what your home might be worth? Contact us for a FREE valuation!

Our team is ready to help you sell your home for the highest possible price ASAP

© 2025 METROLIST, INC., DBA RECOLORADO® – All Rights Reserved
6455 S. Yosemite St., Suite 500 Greenwood Village, CO 80111 USA
Bought with Keller Williams Preferred Realty
"My job is to find and attract mastery-based agents to the office, protect the culture, and make sure everyone is happy! "






