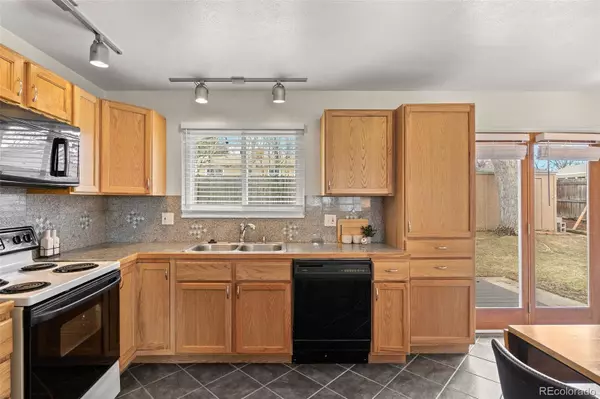$605,013
$540,000
12.0%For more information regarding the value of a property, please contact us for a free consultation.
4 Beds
3 Baths
1,968 SqFt
SOLD DATE : 04/20/2022
Key Details
Sold Price $605,013
Property Type Single Family Home
Sub Type Single Family Residence
Listing Status Sold
Purchase Type For Sale
Square Footage 1,968 sqft
Price per Sqft $307
Subdivision Kings Mill North
MLS Listing ID 2583500
Sold Date 04/20/22
Bedrooms 4
Full Baths 1
Three Quarter Bath 2
HOA Y/N No
Originating Board recolorado
Year Built 1973
Annual Tax Amount $1,991
Tax Year 2020
Lot Size 6,969 Sqft
Acres 0.16
Property Description
Spacious, move-in ready, ranch home! Very well maintained with LOTS of updates: roof (with a lifetime warranty), appliances, central AC, furnace & hot water heater. Three bedrooms and two baths make the main floor ideal. The living room and kitchen let in lots of natural light, and the kitchen opens to a large backyard with multiple mature trees offering privacy, as well as a spacious new Trex deck for dining and entertaining. The finished basement offers a non-conforming bedroom, an office/bonus room, a family room, a full bathroom, and a laundry room. Situated on a corner lot with a 1 car attached garage, a large RV pad enclosed behind the fence, in addition to, two storage sheds for gear and equipment. Less than two blocks to Kings Mill Park, with a playground, skate area and tennis courts. Close to all that Westminster and Arvada has to offer, including shopping, restaurants, Standley Lake, and trails. Less than 25 minutes to both Denver and Boulder. Easy to show, with showings starting Friday 3/25.
Location
State CO
County Jefferson
Rooms
Basement Finished
Main Level Bedrooms 3
Interior
Interior Features Eat-in Kitchen, Open Floorplan, Smoke Free
Heating Forced Air
Cooling Central Air
Fireplace N
Appliance Dishwasher, Dryer, Gas Water Heater, Microwave, Oven, Range, Refrigerator, Washer
Exterior
Exterior Feature Private Yard
Garage Oversized
Garage Spaces 1.0
Fence Full
Utilities Available Electricity Connected, Natural Gas Connected
Roof Type Composition
Parking Type Oversized
Total Parking Spaces 3
Garage Yes
Building
Lot Description Corner Lot
Story One
Sewer Public Sewer
Level or Stories One
Structure Type Brick, Frame, Wood Siding
Schools
Elementary Schools Lukas
Middle Schools Wayne Carle
High Schools Standley Lake
School District Jefferson County R-1
Others
Senior Community No
Ownership Individual
Acceptable Financing Cash, Conventional, FHA, VA Loan
Listing Terms Cash, Conventional, FHA, VA Loan
Special Listing Condition None
Read Less Info
Want to know what your home might be worth? Contact us for a FREE valuation!

Our team is ready to help you sell your home for the highest possible price ASAP

© 2024 METROLIST, INC., DBA RECOLORADO® – All Rights Reserved
6455 S. Yosemite St., Suite 500 Greenwood Village, CO 80111 USA
Bought with 5281 Exclusive Homes Realty

"My job is to find and attract mastery-based agents to the office, protect the culture, and make sure everyone is happy! "






