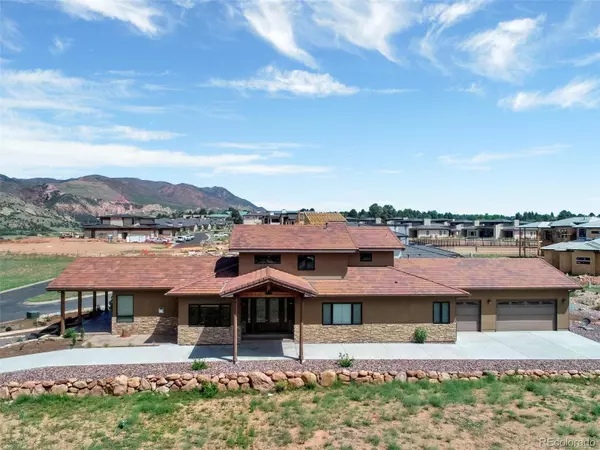$1,157,500
$1,200,000
3.5%For more information regarding the value of a property, please contact us for a free consultation.
3 Beds
4 Baths
3,525 SqFt
SOLD DATE : 09/07/2022
Key Details
Sold Price $1,157,500
Property Type Single Family Home
Sub Type Single Family Residence
Listing Status Sold
Purchase Type For Sale
Square Footage 3,525 sqft
Price per Sqft $328
Subdivision Cathedral Ridge At Garden Of The Gods Club
MLS Listing ID 5940219
Sold Date 09/07/22
Bedrooms 3
Full Baths 1
Half Baths 1
Three Quarter Bath 2
Condo Fees $665
HOA Fees $221/qua
HOA Y/N Yes
Originating Board recolorado
Year Built 2018
Annual Tax Amount $4,350
Tax Year 2020
Lot Size 0.270 Acres
Acres 0.27
Property Description
The View, captured and framed, and shared for all your moments going forward. Set on a prestigious street within Cathedral Ridge, the residence is situated to capture views of the rocks, Pikes Peak, the Ramparts and further south. From upstairs, transom windows lay out the horizon in all directions. The interior is well-appointed with hardwood flooring in the family room, living room, dining room, kitchen, dining area and hallway. The leathered granite and alder cabinets give a rugged timeless character to the kitchen with the views of the rocks and Peak framing your every event. Double ovens, in-cabinet microwave, five- burner gas range and quality craftsmanship make every day a celebration. A blown glass chandelier provides a fun and elegant foreground to that view in the dining area, while the living room is anchored by a Kozy-brand elongated gas fireplace and hearth that will put out some heat on cold winter nights. The formal dining has it's own cabinetry and bar and a picture window looking straight west. A second sitting area family room has a host of applications, from conversation area to office to piano room with two story ceilings framing the impressive double-door entryway. Privately situated to the rear, the master bedroom is spacious and complete, with large south-facing windows and two-way blinds. The gorgeous master bath has a stand-alone slipper tub, frameless shower and large raised double vanities with the same cabinetry and leathered-granite as the kitchen. A huge closet supports the suite. Across the hallway, a secondary guest suite has it's own attached 3/4 bath. Upstairs the large loft provides another work from home space, although work may be far from your mind with the scope of the westerly views. A third bedroom suite is found upstairs supported by it's own 3/4 bath. Main level laundry, a 34x29 finished three-car garage and generous covered western patio space make for an environment you might never wish to leave.
Location
State CO
County El Paso
Zoning PUD
Rooms
Basement Crawl Space
Main Level Bedrooms 1
Interior
Interior Features Ceiling Fan(s), Five Piece Bath, Granite Counters, In-Law Floor Plan, Kitchen Island, Open Floorplan, Primary Suite, Smoke Free, Solid Surface Counters, Walk-In Closet(s)
Heating Forced Air
Cooling Central Air
Flooring Carpet, Tile, Wood
Fireplaces Number 1
Fireplaces Type Gas, Living Room
Fireplace Y
Appliance Dishwasher, Disposal, Double Oven, Microwave, Refrigerator
Exterior
Exterior Feature Gas Valve
Garage Concrete, Oversized
Garage Spaces 3.0
Utilities Available Cable Available, Natural Gas Available
View Mountain(s)
Roof Type Concrete
Parking Type Concrete, Oversized
Total Parking Spaces 3
Garage Yes
Building
Lot Description Cul-De-Sac, Foothills, Level
Story Two
Foundation Structural
Sewer Public Sewer
Water Public
Level or Stories Two
Structure Type Frame, Stucco
Schools
Elementary Schools Howbert
Middle Schools Holmes
High Schools Coronado
School District Colorado Springs 11
Others
Senior Community No
Ownership Individual
Acceptable Financing Cash, Conventional, VA Loan
Listing Terms Cash, Conventional, VA Loan
Special Listing Condition None
Read Less Info
Want to know what your home might be worth? Contact us for a FREE valuation!

Our team is ready to help you sell your home for the highest possible price ASAP

© 2024 METROLIST, INC., DBA RECOLORADO® – All Rights Reserved
6455 S. Yosemite St., Suite 500 Greenwood Village, CO 80111 USA
Bought with NON MLS PARTICIPANT

"My job is to find and attract mastery-based agents to the office, protect the culture, and make sure everyone is happy! "






