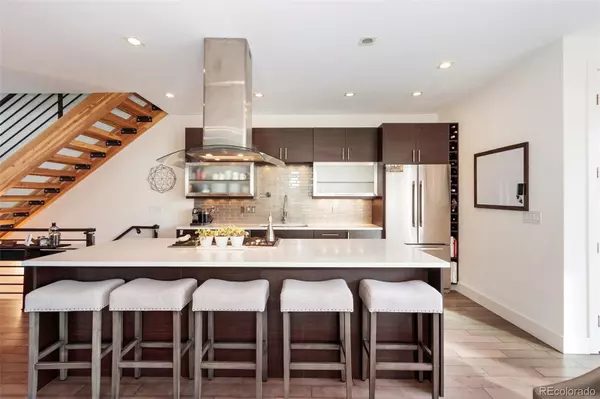$1,670,500
$1,500,000
11.4%For more information regarding the value of a property, please contact us for a free consultation.
5 Beds
5 Baths
3,707 SqFt
SOLD DATE : 04/19/2022
Key Details
Sold Price $1,670,500
Property Type Multi-Family
Sub Type Multi-Family
Listing Status Sold
Purchase Type For Sale
Square Footage 3,707 sqft
Price per Sqft $450
Subdivision Sloan Lake
MLS Listing ID 3738795
Sold Date 04/19/22
Style Contemporary
Bedrooms 5
Full Baths 3
Half Baths 2
HOA Y/N No
Originating Board recolorado
Year Built 2016
Annual Tax Amount $4,918
Tax Year 2020
Lot Size 3,920 Sqft
Acres 0.09
Property Description
This home is truly one of a kind; every inch was meticulously designed to enhance your living experience. The architect and developer creatively designed the structure so the only shared wall is the stairway which allows the home to live like a private single-family home. The kitchen is a chef's dream centered around a 36" gas cooktop in the 10ft island, perfect for entertaining. The kitchen and dining room flow into the backyard through a Nanawall that spans the entire back wall of the home creating the ideal indoor/outdoor lifestyle we desire. The main floor is open to a size-able living room and a front room flex space, perfect for a home office or play room.
The buyers will enjoy the large primary bedroom, with an east-facing balcony, luxurious five-piece bathroom, and large walk-in closet with custom shelving. The second floor also has two additional bedrooms, a three-piece bath, and a laundry room complete with sink and storage space.
Enjoy Denver’s best sunsets on the expansive wrap-around rooftop deck with 180-degree mountain views. The third floor compliments the rooftop deck with a generous flex space complete with a wet bar which could serve as a getaway to watch the big game, a yoga escape, or another large home office.
Lastly, the basement boasts a large living space complete with a home theater, wet bar, and game area. A spacious guest bedroom, en-suite and enormous walk-in closet complete the basement floor.
Location
State CO
County Denver
Zoning U-SU-C
Rooms
Basement Full
Main Level Bedrooms 1
Interior
Heating Forced Air, Natural Gas
Cooling Central Air
Flooring Carpet, Stone, Wood
Fireplaces Number 1
Fireplaces Type Family Room
Fireplace Y
Exterior
Exterior Feature Dog Run, Gas Valve, Smart Irrigation
Garage Spaces 2.0
Fence Full
Roof Type Architecural Shingle, Unknown
Total Parking Spaces 2
Garage No
Building
Story Three Or More
Sewer Public Sewer
Water Public
Level or Stories Three Or More
Structure Type Brick, Frame, Stucco
Schools
Elementary Schools Brown
Middle Schools Skinner
High Schools North
School District Denver 1
Others
Senior Community No
Ownership Individual
Acceptable Financing Cash, Conventional, FHA, VA Loan
Listing Terms Cash, Conventional, FHA, VA Loan
Special Listing Condition None
Read Less Info
Want to know what your home might be worth? Contact us for a FREE valuation!

Our team is ready to help you sell your home for the highest possible price ASAP

© 2024 METROLIST, INC., DBA RECOLORADO® – All Rights Reserved
6455 S. Yosemite St., Suite 500 Greenwood Village, CO 80111 USA
Bought with Hatch Realty, LLC

"My job is to find and attract mastery-based agents to the office, protect the culture, and make sure everyone is happy! "






