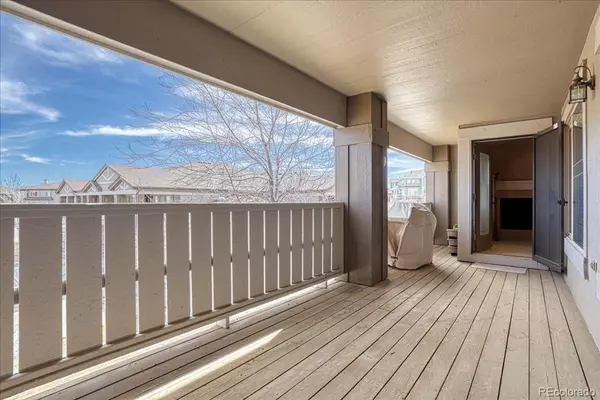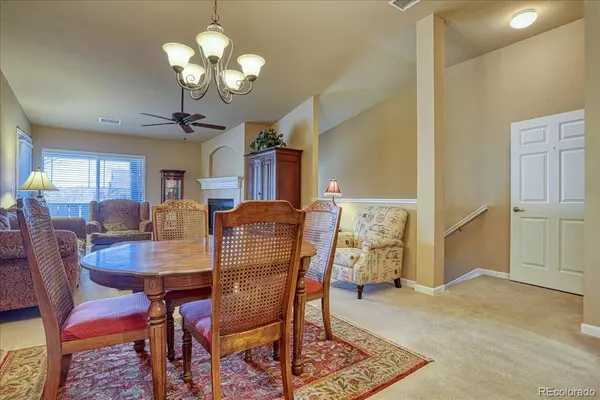$441,000
$399,900
10.3%For more information regarding the value of a property, please contact us for a free consultation.
2 Beds
2 Baths
1,441 SqFt
SOLD DATE : 03/28/2022
Key Details
Sold Price $441,000
Property Type Condo
Sub Type Condominium
Listing Status Sold
Purchase Type For Sale
Square Footage 1,441 sqft
Price per Sqft $306
Subdivision Stonegate
MLS Listing ID 8154515
Sold Date 03/28/22
Style Contemporary
Bedrooms 2
Full Baths 2
Condo Fees $335
HOA Fees $335/mo
HOA Y/N Yes
Abv Grd Liv Area 1,441
Originating Board recolorado
Year Built 2006
Annual Tax Amount $2,056
Tax Year 2020
Property Description
Well maintained and cared for by one original owner, move-in-ready and Seller does not need extended post-closing occupancy. New furnace and AC unit 2021 and all appliances included even washer and dryer! Welcome to this centrally located condo with private secured entrance from attached 2 car garage. Drive right in and enter securely through mud room, then up one flight of stairs to this beautiful 2 bedroom 2 bath condo all on one level. The kitchen is adorned with beautiful maple cabinetry, stately black appliances, hardwood floors and eating bar that opens to dining area and family room. The family room has fireplace and opens to the extended covered balcony that is the perfect oasis to enjoy your coffee with the sunrise and the beautiful weather all year long. The master suite has 5 piece bath with dual vanity, shower, oversized soaking tub and walk-in closet complete with built-in shelving. Quick access to pool and easy access in and out of condo complex. Parking for one additional car in driveway and close access to visitor parking by the pool. Showings start Thursday March 3.
Location
State CO
County Douglas
Zoning PDU
Interior
Interior Features Eat-in Kitchen, Five Piece Bath, High Speed Internet, Laminate Counters, Pantry, Walk-In Closet(s)
Heating Forced Air
Cooling Central Air
Flooring Carpet, Linoleum, Tile, Wood
Fireplaces Number 1
Fireplaces Type Family Room
Fireplace Y
Appliance Dishwasher, Disposal, Dryer, Gas Water Heater, Microwave, Oven, Range, Refrigerator, Washer
Laundry In Unit
Exterior
Exterior Feature Balcony
Parking Features Concrete
Garage Spaces 2.0
Pool Outdoor Pool
Utilities Available Electricity Connected, Internet Access (Wired), Natural Gas Connected, Phone Connected
Roof Type Architecural Shingle
Total Parking Spaces 2
Garage Yes
Building
Foundation Concrete Perimeter
Sewer Public Sewer
Water Public
Level or Stories Two
Structure Type Cement Siding
Schools
Elementary Schools Mammoth Heights
Middle Schools Sierra
High Schools Chaparral
School District Douglas Re-1
Others
Senior Community No
Ownership Individual
Acceptable Financing Cash, Conventional, FHA, VA Loan
Listing Terms Cash, Conventional, FHA, VA Loan
Special Listing Condition None
Read Less Info
Want to know what your home might be worth? Contact us for a FREE valuation!

Our team is ready to help you sell your home for the highest possible price ASAP

© 2025 METROLIST, INC., DBA RECOLORADO® – All Rights Reserved
6455 S. Yosemite St., Suite 500 Greenwood Village, CO 80111 USA
Bought with RE/MAX Edge
"My job is to find and attract mastery-based agents to the office, protect the culture, and make sure everyone is happy! "






